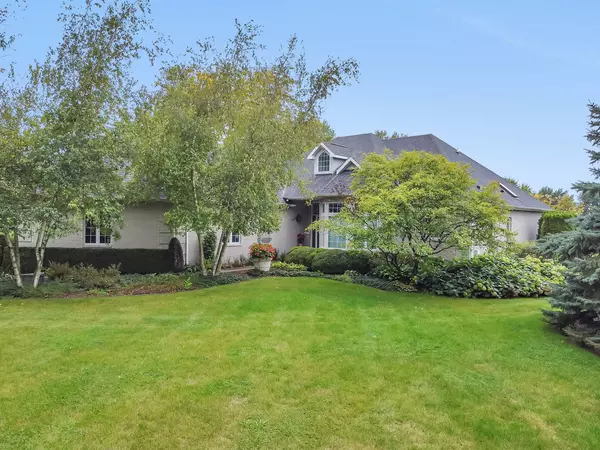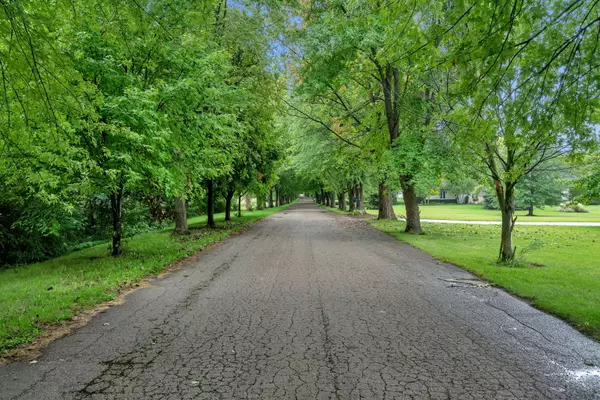$575,000
$575,000
For more information regarding the value of a property, please contact us for a free consultation.
9 Settlers LN Oswego, IL 60543
3 Beds
2.5 Baths
2,268 SqFt
Key Details
Sold Price $575,000
Property Type Single Family Home
Sub Type Detached Single
Listing Status Sold
Purchase Type For Sale
Square Footage 2,268 sqft
Price per Sqft $253
MLS Listing ID 11888193
Sold Date 11/06/23
Style Ranch
Bedrooms 3
Full Baths 2
Half Baths 1
Year Built 1997
Annual Tax Amount $11,918
Tax Year 2022
Lot Dimensions 245X600
Property Description
Settlers Lane, a private tree lined road, sets the tone as you approach. This all-brick ranch sits on over 3 acres of jaw dropping views of the countryside. When you enter this 2-story like foyer you will be drawn forward to the spectacular views though the wall of windows in the living room as the countryside is welcomed in. Adjacent to the living area is the dining room also with a continuation of amazing views and access to the upper porch. Morning coffee will never be the same in this tranquil environment. The kitchen is complemented with a large island, breakfast bar, plant window over the sink, granite counters and custom cabinetry. The hearth room flows from the kitchen with a gas fireplace framed by built in shelving and more stunning panoramic sites. A master suite is lavished with a tray ceiling. Its private bath has double sinks, jet tub, separate shower and walk in closet. The additional bedrooms are "jack and jill" designed sharing a full bathroom. An open staircase takes you to the unfinished walk out basement just waiting for your finishing touches, as you are able to add the space that fits your needs. The basement walks out to the concrete patio with pergola. In addition to the 3-car side load garage, there is a shed with dog runs. The shed features water, furnace and toilet. Other exclusive features include 10' ceilings, arched doorways, and large doors. This is an estate sale and although there are no known issues, it is being sold in AS IS condition. Settlers Lane is a private road with shared maintenance.
Location
State IL
County Kendall
Area Oswego
Rooms
Basement Full, Walkout
Interior
Interior Features Hardwood Floors, First Floor Bedroom, First Floor Laundry, First Floor Full Bath, Built-in Features, Walk-In Closet(s), Ceiling - 10 Foot, Granite Counters
Heating Natural Gas, Forced Air
Cooling Central Air
Fireplaces Number 1
Fireplaces Type Gas Log, Gas Starter
Equipment Water-Softener Owned, Ceiling Fan(s), Sump Pump, Multiple Water Heaters
Fireplace Y
Appliance Double Oven, Microwave, Dishwasher, Refrigerator, Washer, Dryer, Cooktop, Water Softener Owned
Exterior
Exterior Feature Patio, Dog Run
Parking Features Attached
Garage Spaces 3.0
Roof Type Asphalt
Building
Lot Description Views
Sewer Septic-Private
Water Private Well
New Construction false
Schools
School District 308 , 308, 308
Others
HOA Fee Include None
Ownership Fee Simple
Special Listing Condition None
Read Less
Want to know what your home might be worth? Contact us for a FREE valuation!

Our team is ready to help you sell your home for the highest possible price ASAP

© 2025 Listings courtesy of MRED as distributed by MLS GRID. All Rights Reserved.
Bought with Melissa Garcia • RE/MAX All Pro - Sugar Grove





