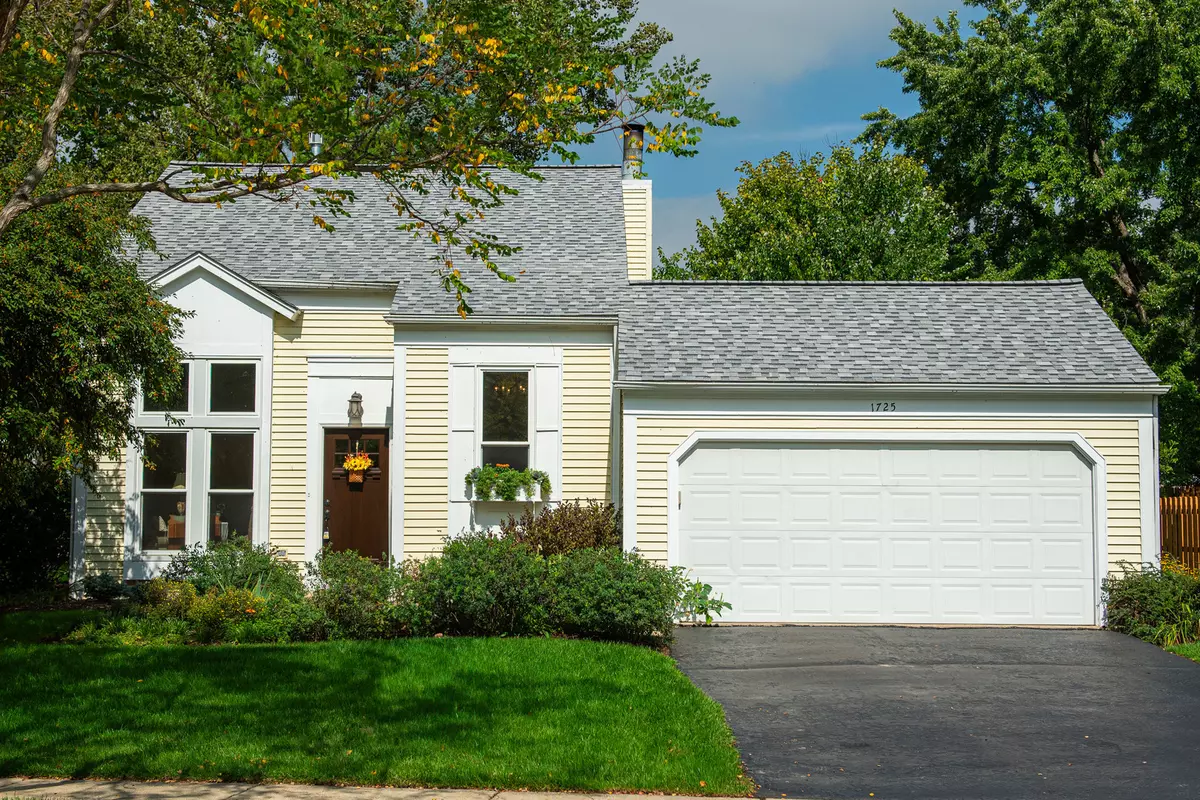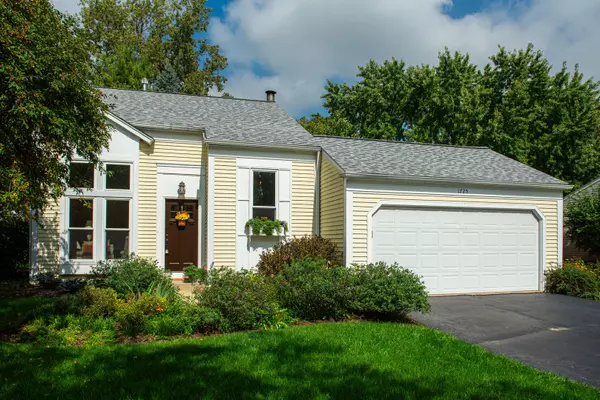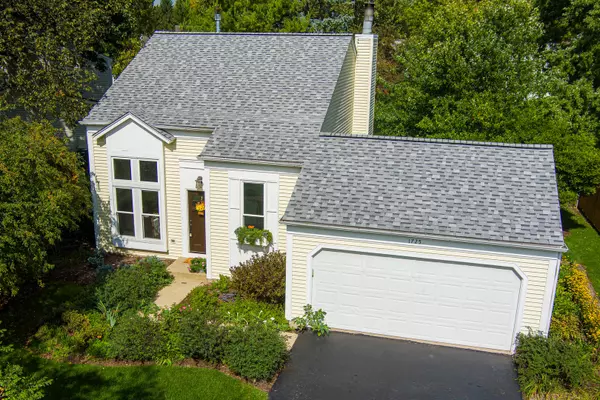$286,500
$279,900
2.4%For more information regarding the value of a property, please contact us for a free consultation.
1725 Riverwood DR Algonquin, IL 60102
2 Beds
1.5 Baths
1,240 SqFt
Key Details
Sold Price $286,500
Property Type Single Family Home
Sub Type Detached Single
Listing Status Sold
Purchase Type For Sale
Square Footage 1,240 sqft
Price per Sqft $231
Subdivision Riverwood
MLS Listing ID 11896934
Sold Date 11/10/23
Bedrooms 2
Full Baths 1
Half Baths 1
Year Built 1984
Annual Tax Amount $4,920
Tax Year 2022
Lot Size 9,583 Sqft
Lot Dimensions 9552
Property Description
BEAUTIFULLY MAINTAINED SPLIT-LEVEL HOME IN THE HIGHLY SOUGHT AFTER ALGONQUIN NEIGHBORHOOD. ALL NEW DOORS THRU-OUT - ALL WALLS FRESHLY PAINTED - ALL NEW THERMO-PANE WINDOWS (2022) - NEW ROOF PUT ON IN 2022 - WATER HEATER AND FURNACE REPLACED IN 2018 - NEW ELECTRICAL PANEL - BRAND NEW HONEY WELL THERMOSTAT. BRIGHT AND OPEN FLOOR PLAN WITH 13' CEILINGS IN DINING AND LIVING ROOM. SLIDING DOOR TO BACKYARD NEW IN 2022. 2' X 2' PANTRY CLOSET IN KITCHEN. 1.5 BATHROOMS WITH NEW LIGHT FIXTURES AND VANITIES ~ EXQUISITELY LANDSCAPED YARD - 19 X 19 BRICK PAVED PATIO ~ TWO CAR ATTACHED GARAGE. HOME HAS BEEN KEPT UP BY ORIGINAL OWNERS NOW LOOKING FOR NEXT HOMEOWNERS TO CHERISH AND CARE FOR IT.
Location
State IL
County Kane
Area Algonquin
Rooms
Basement None
Interior
Interior Features Built-in Features, Ceiling - 10 Foot, Some Carpeting, Pantry, Replacement Windows
Heating Natural Gas, Forced Air
Cooling Central Air
Fireplaces Number 1
Fireplaces Type Wood Burning
Equipment CO Detectors, Water Heater-Gas
Fireplace Y
Appliance Range, Microwave, Dishwasher, Refrigerator, Washer, Dryer, Disposal, Stainless Steel Appliance(s)
Exterior
Exterior Feature Patio, Brick Paver Patio
Parking Features Attached
Garage Spaces 2.0
Community Features Curbs, Sidewalks, Street Lights, Street Paved
Roof Type Asphalt
Building
Lot Description Cul-De-Sac, Mature Trees, Garden, Streetlights
Sewer Public Sewer, Sewer-Storm
Water Public
New Construction false
Schools
Elementary Schools Eastview Elementary School
Middle Schools Algonquin Middle School
High Schools Dundee-Crown High School
School District 300 , 300, 300
Others
HOA Fee Include None
Ownership Fee Simple
Special Listing Condition None
Read Less
Want to know what your home might be worth? Contact us for a FREE valuation!

Our team is ready to help you sell your home for the highest possible price ASAP

© 2025 Listings courtesy of MRED as distributed by MLS GRID. All Rights Reserved.
Bought with Terri Tillinghast • RE/MAX Properties Northwest





