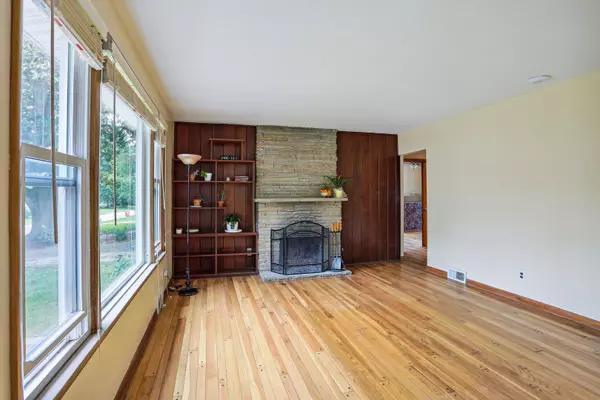$198,500
$199,900
0.7%For more information regarding the value of a property, please contact us for a free consultation.
1516 SHERIDAN RD Champaign, IL 61821
3 Beds
1.5 Baths
1,412 SqFt
Key Details
Sold Price $198,500
Property Type Single Family Home
Sub Type Detached Single
Listing Status Sold
Purchase Type For Sale
Square Footage 1,412 sqft
Price per Sqft $140
Subdivision Westview
MLS Listing ID 11877793
Sold Date 11/14/23
Style Ranch
Bedrooms 3
Full Baths 1
Half Baths 1
Year Built 1955
Annual Tax Amount $3,869
Tax Year 2022
Lot Size 9,147 Sqft
Lot Dimensions 68 X 132
Property Description
You'll love the location and feel of this charming 3 bedroom, 1 1/2 bath ranch home! Located in the middle of town on Sheridan Rd this property features low maintenance vinyl siding, a fenced back yard, massive patio and a huge garage. And that's just the outside! Inside you'll find gleaming hardwood floors and a striking stone fireplace front and mantle. This room offers plenty of space for a dining table as well. The kitchen is galley style with plenty of cabinets and counter space. In the back of the home is the family room and bath addition. This space includes cathedral ceilings and a wall of built-in cabinetry. 3 bedrooms each include wood floors and huge, cedar-lined closets. The third bedroom would work as a great home office or study with built-in shelves. Both bathrooms have been fully renovated with new tile flooring, vanities, fixtures plus a new tub/shower surround. Downstairs you'll find a large basement with a finished family room, plenty of storage and the washer and dryer can stay. Updates/Upgrades: Sump pump 2022, roof 2011, gutters and gutter guards 2022, washer and dryer 2022 and this home will have a new roof installed in 2023!
Location
State IL
County Champaign
Area Champaign, Savoy
Rooms
Basement Partial
Interior
Interior Features First Floor Bedroom, Vaulted/Cathedral Ceilings
Heating Natural Gas, Forced Air
Cooling Central Air
Fireplaces Number 1
Fireplaces Type Wood Burning
Equipment CO Detectors, Sump Pump
Fireplace Y
Appliance Range, Dishwasher, Refrigerator, Range Hood
Exterior
Exterior Feature Patio
Parking Features Detached
Garage Spaces 2.0
Building
Lot Description Fenced Yard
Sewer Public Sewer
Water Public
New Construction false
Schools
Elementary Schools Unit 4 Of Choice
Middle Schools Champaign/Middle Call Unit 4 351
High Schools Centennial High School
School District 4 , 4, 4
Others
HOA Fee Include None
Ownership Fee Simple
Special Listing Condition None
Read Less
Want to know what your home might be worth? Contact us for a FREE valuation!

Our team is ready to help you sell your home for the highest possible price ASAP

© 2025 Listings courtesy of MRED as distributed by MLS GRID. All Rights Reserved.
Bought with Dawn Trimble • The Real Estate Group,Inc





