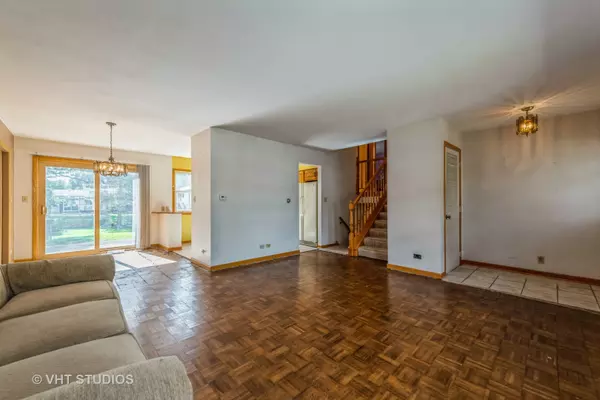$360,000
$370,000
2.7%For more information regarding the value of a property, please contact us for a free consultation.
707 W Burr Oak DR Arlington Heights, IL 60004
3 Beds
2 Baths
1,174 SqFt
Key Details
Sold Price $360,000
Property Type Single Family Home
Sub Type Detached Single
Listing Status Sold
Purchase Type For Sale
Square Footage 1,174 sqft
Price per Sqft $306
Subdivision Berkley Square
MLS Listing ID 11905485
Sold Date 11/15/23
Style Bi-Level
Bedrooms 3
Full Baths 2
Year Built 1970
Annual Tax Amount $4,092
Tax Year 2021
Lot Size 9,104 Sqft
Lot Dimensions 9100
Property Description
Located in the heart of desirable Berkley Square, this sweet split-level home offers an incredible lifestyle and features three bedrooms, two full baths, and a large lower-level family room. The kitchen is open to the dining room and flows easily to the living spaces. Imagine sipping your morning coffee and enjoying lovely outdoor views. Enjoy cozy evenings by the gas fireplace or invite the neighbors over to gather around the bar and watch your favorite sports games on TV. The large laundry room offers extra counter space perfect for crafting or setting up an at-home office. Store seasonal decor and clothing in the large 19'x25.5" concrete floor crawlspace. Access the huge fenced-in backyard via sliders from the dining room and enjoy entertaining on the lovely and expansive patio. There are loads of pretty, mature plantings in both the front and back yards. This North Arlington location has it all! Steps from Raven Park with its beautiful green space, tennis courts, baseball field and playground plus minutes from both Lake Arlington and Camelot recreation center with outdoor pools, splash pad, indoor courts and walking track where you can be active all year round. Convenience abounds with many great stores, restaurants, and access to area roadways making everyday life easier. Very close to highly rated schools including Award-winning Buffalo Grove High School.
Location
State IL
County Cook
Area Arlington Heights
Rooms
Basement None
Interior
Heating Natural Gas
Cooling Central Air
Fireplaces Number 1
Fireplaces Type Gas Starter
Fireplace Y
Appliance Range, Dishwasher, Refrigerator, Washer, Dryer
Laundry Sink
Exterior
Exterior Feature Patio
Parking Features Attached
Garage Spaces 1.0
Community Features Park, Tennis Court(s), Curbs, Sidewalks, Street Paved
Roof Type Asphalt
Building
Lot Description Mature Trees, Chain Link Fence, Sidewalks
Sewer Public Sewer
Water Lake Michigan, Public
New Construction false
Schools
Elementary Schools Edgar A Poe Elementary School
Middle Schools Cooper Middle School
High Schools Buffalo Grove High School
School District 21 , 21, 214
Others
HOA Fee Include None
Ownership Fee Simple
Special Listing Condition None
Read Less
Want to know what your home might be worth? Contact us for a FREE valuation!

Our team is ready to help you sell your home for the highest possible price ASAP

© 2025 Listings courtesy of MRED as distributed by MLS GRID. All Rights Reserved.
Bought with C. Steven Weirich • Compass





