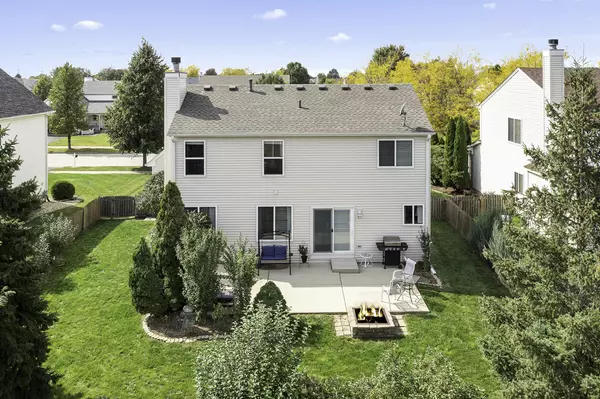$367,000
$360,000
1.9%For more information regarding the value of a property, please contact us for a free consultation.
1832 Stirling LN Montgomery, IL 60538
5 Beds
2.5 Baths
1,836 SqFt
Key Details
Sold Price $367,000
Property Type Single Family Home
Sub Type Detached Single
Listing Status Sold
Purchase Type For Sale
Square Footage 1,836 sqft
Price per Sqft $199
Subdivision Foxmoor
MLS Listing ID 11895832
Sold Date 11/16/23
Style Traditional
Bedrooms 5
Full Baths 2
Half Baths 1
Year Built 2004
Annual Tax Amount $7,937
Tax Year 2022
Lot Dimensions 7405
Property Description
Honey.... Stop the car! You'll be impressed with all of the upgrades in this beautiful 4-5 bedroom, 2 1/2 bath home with a finished basement & over 2700 SF of finished living space. Classy brick exterior & front porch with BRAND NEW Siding and New Roof welcomes you in. Beautiful hardwood flooring grace the 1st floor, stairs & upstairs hallway. The well-appointed kitchen has granite counters & backsplash, newer stainless appliances including a double oven, 42" cabinets, deep sink with corner window & under cabinet lighting to keep things light & bright. A cozy stone fireplace with gas logs is in the spacious family room overlooking the backyard. The soaring living room, dining room, 4th bedroom with closet (makes a great office also), mudroom & 1/2 bath finish the 1st floor. Master bedroom features a cathedral ceiling, large WIC & luxury bath with soaker tub, separate shower & double sinks. 2 additional bedrooms & a full bath complete 2nd floor. The finished permitted basement features a large rec room, 5th bedroom/office/flex rm, 2nd kitchen (Oven, Frig & serving area) & laundry room plus storage. Outside enjoy the fenced yard, patio with built in fire pit & storage shed. Close to a relaxing neighborhood pond, park, path & Kaneland's McDole elementary school.
Location
State IL
County Kane
Area Montgomery
Rooms
Basement Full
Interior
Interior Features Vaulted/Cathedral Ceilings, Hardwood Floors, First Floor Bedroom
Heating Natural Gas, Forced Air
Cooling Central Air
Fireplaces Number 1
Fireplaces Type Attached Fireplace Doors/Screen, Gas Log, Gas Starter
Equipment Humidifier, TV-Dish, CO Detectors, Ceiling Fan(s), Sump Pump
Fireplace Y
Appliance Double Oven, Microwave, Dishwasher, Refrigerator, Washer, Dryer, Disposal, Stainless Steel Appliance(s)
Exterior
Exterior Feature Patio, Porch
Garage Attached
Garage Spaces 2.0
Community Features Park, Lake, Curbs, Sidewalks, Street Lights, Street Paved
Waterfront false
Roof Type Asphalt
Building
Lot Description Fenced Yard
Sewer Public Sewer
Water Public
New Construction false
Schools
Elementary Schools Mcdole Elementary School
Middle Schools Harter Middle School
High Schools Kaneland High School
School District 302 , 302, 302
Others
HOA Fee Include None
Ownership Fee Simple w/ HO Assn.
Special Listing Condition None
Read Less
Want to know what your home might be worth? Contact us for a FREE valuation!

Our team is ready to help you sell your home for the highest possible price ASAP

© 2024 Listings courtesy of MRED as distributed by MLS GRID. All Rights Reserved.
Bought with Cory Jones • RE/MAX All Pro - St Charles






