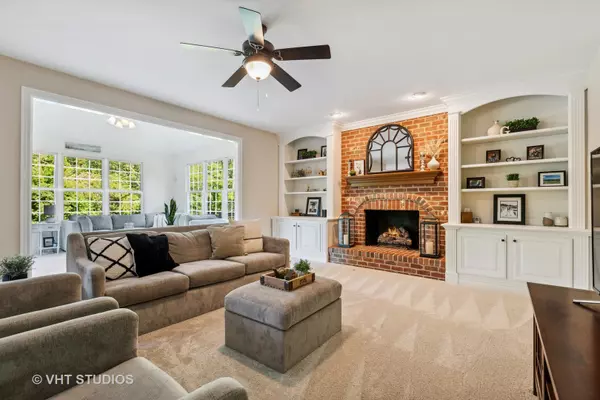$660,000
$699,000
5.6%For more information regarding the value of a property, please contact us for a free consultation.
6215 Stonecastle LN Lakewood, IL 60014
5 Beds
4.5 Baths
3,500 SqFt
Key Details
Sold Price $660,000
Property Type Single Family Home
Sub Type Detached Single
Listing Status Sold
Purchase Type For Sale
Square Footage 3,500 sqft
Price per Sqft $188
Subdivision Brighton Oaks
MLS Listing ID 11882920
Sold Date 11/17/23
Style Traditional
Bedrooms 5
Full Baths 4
Half Baths 1
HOA Fees $20/ann
Year Built 2004
Annual Tax Amount $15,344
Tax Year 2022
Lot Size 0.500 Acres
Lot Dimensions 105X207X100X174
Property Description
Privacy, Location, Luxury Are Just A few Words Used To Describe This Beautiful Stand-Out Home On A Much Sought After 1/2 Acre Lot just steps from the neighborhood park! Upon entering you will see how much this loved and cherished home has to offer including: custom millwork thru-out, double crown molding, fabulous built-ins along with huge rooms to name just a few! The dramatic vaulted ceiling boasts 2 upper large windows making the living room a standout, offering so much natural light! Adjacent to the living room is the lovely dining room with its custom crown molding and wainscoting. To the right of the foyer is the den featuring French doors, wainscoting and crown molding. The Gourmet eat-in kitchen is a "Chef's Delight" offering granite counters including center island, abundance of cabinets, stainless steel double oven, newer Bosch dishwasher, new built-in burners, pantry closet and large bay eat-in area. All with hardwood floors. The entertaining sized family room is accented by a brick fireplace w/built-in cabinets & shelving. Flowing from the family room is a sunroom surrounded by large windows overlooking the gorgeous backyard. Here you will feel like you are on a vacation at a high-end resort with its beautiful heated saltwater pool and eye-catching waterfall. Finishing the main level is a powder room and an awesome laundry room with a built-in sink with counter and bench w/ tons shelving. Making your way upstairs you will find a huge primary suite w/tray ceiling, 2 walk-in closets along with the luxurious primary bath featuring his/her vanities, huge soaker tub and ceramic tiled shower with bench seating. There are 3 additional very generous in size bedrooms...bedrooms 3 & 4 share a Jack and Jill Bath, and 2nd bedroom has private bath. The finished lower level makes for a great in-law suite with a bedroom, full bath, huge rec room with fireplace, wet bar with microwave (excluding the freestanding bar). Completing this lower level is a storage room. Moving to the outside oasis you will find a beautiful paver patio with custom built-in gas grill and ample room for a fire table and chairs. The pool features a custom raised custom sitting area and waterfall. The pool area is fully fenced with wrought iron. All of this is within a short distance to school, town, shopping, restaurants, and the Metra train for easy stress-free commute to Chicago and surrounding towns.
Location
State IL
County Mc Henry
Area Crystal Lake / Lakewood / Prairie Grove
Rooms
Basement Full, English
Interior
Interior Features Vaulted/Cathedral Ceilings, Skylight(s), Hardwood Floors, In-Law Arrangement, First Floor Laundry, Some Wood Floors, Granite Counters, Separate Dining Room, Some Wall-To-Wall Cp, Pantry
Heating Natural Gas, Forced Air
Cooling Central Air, Zoned
Fireplaces Number 2
Fireplaces Type Gas Log
Equipment Humidifier, Central Vacuum, TV-Cable, Security System, CO Detectors, Ceiling Fan(s), Sump Pump
Fireplace Y
Appliance Range, Microwave, Dishwasher, Refrigerator, Disposal, Wine Refrigerator
Laundry In Unit
Exterior
Garage Attached
Garage Spaces 3.0
Community Features Park, Tennis Court(s)
Waterfront false
Roof Type Asphalt
Parking Type Driveway
Building
Lot Description Wooded
Sewer Public Sewer
Water Public
New Construction false
Schools
Elementary Schools West Elementary School
Middle Schools Richard F Bernotas Middle School
High Schools Crystal Lake Central High School
School District 47 , 47, 155
Others
HOA Fee Include None
Ownership Fee Simple
Special Listing Condition None
Read Less
Want to know what your home might be worth? Contact us for a FREE valuation!

Our team is ready to help you sell your home for the highest possible price ASAP

© 2024 Listings courtesy of MRED as distributed by MLS GRID. All Rights Reserved.
Bought with Edward Colatorti • Compass






