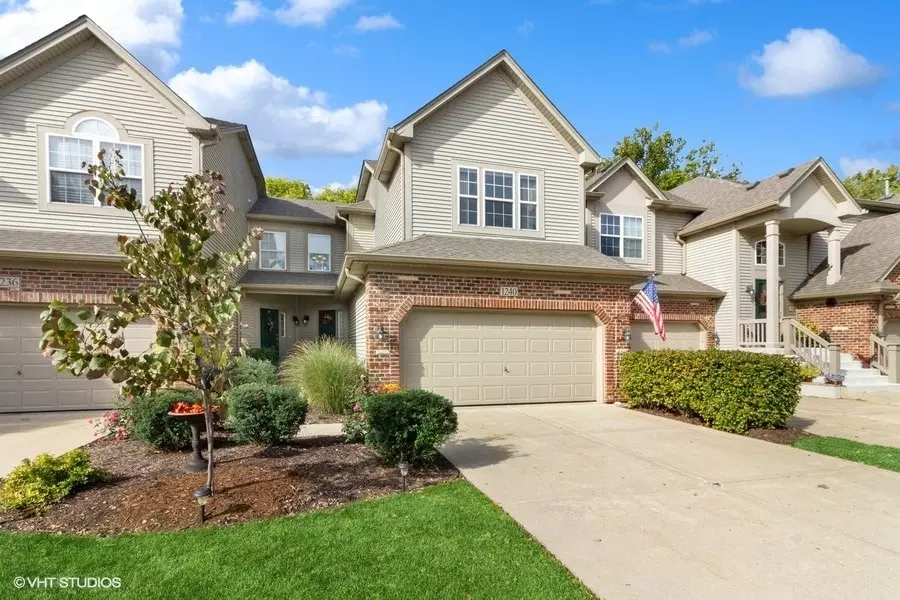$305,000
$314,900
3.1%For more information regarding the value of a property, please contact us for a free consultation.
1240 Oakleaf CT Aurora, IL 60506
2 Beds
3 Baths
1,754 SqFt
Key Details
Sold Price $305,000
Property Type Townhouse
Sub Type Townhouse-2 Story
Listing Status Sold
Purchase Type For Sale
Square Footage 1,754 sqft
Price per Sqft $173
Subdivision Westwind Oaks
MLS Listing ID 11907680
Sold Date 11/27/23
Bedrooms 2
Full Baths 2
Half Baths 2
HOA Fees $235/mo
Rental Info No
Year Built 2004
Annual Tax Amount $6,109
Tax Year 2022
Lot Dimensions 41X88
Property Description
Luxurious Townhome in the highly desired Westwind Oaks Subdivision. This 2 bedroom, 4 bathroom home includes a finished basement currently used as a large Family Room with a bathroom & storage. The main level features high ceilings & large windows with remote blinds & lots of natural light shining through, hardwood floors, a gas fireplace, dining area, powder room, laundry room with slop sink, & updated kitchen with all stainless steel appliances included, beautiful quartz counter-tops, & new backsplash. Upstairs, you will love the wide staircase leading up to a cozy little nook perfect for a desk or to relax & read a book with stunning views looking downstairs & outside. The Master Suite features vaulted ceilings, private master bath and 2 large closets with great views outside. The 2nd bedroom connects to the hall bath. Outside, enjoy hanging out on your large deck with azek composite decking & beautiful plants, trees, & flowers. No neighbors behind makes for a private, quiet back space great for entertaining or hanging out with family. Roof is 1 year old, air conditioner & furnace are 3 years old. 50 gallon water heater is brand new! Close to 88, shopping, restaurants, schools, Vaughan Center, Blackberry Farms, & so much more! Basement TV included. Nothing to do but move in and enjoy! Call today for your private showing!
Location
State IL
County Kane
Area Aurora / Eola
Rooms
Basement Partial
Interior
Interior Features Vaulted/Cathedral Ceilings, Hardwood Floors
Heating Natural Gas, Forced Air
Cooling Central Air
Fireplaces Number 1
Fireplaces Type Gas Log, Gas Starter
Equipment Sump Pump
Fireplace Y
Appliance Range, Microwave, Dishwasher, Refrigerator, Washer, Dryer, Disposal, Stainless Steel Appliance(s)
Laundry In Unit, Sink
Exterior
Exterior Feature Deck
Parking Features Attached
Garage Spaces 2.0
Amenities Available Park
Roof Type Asphalt
Building
Lot Description Common Grounds
Story 2
Sewer Public Sewer
Water Public
New Construction false
Schools
Elementary Schools Fearn Elementary School
Middle Schools Jewel Middle School
High Schools West Aurora High School
School District 129 , 129, 129
Others
HOA Fee Include Insurance,Exterior Maintenance,Lawn Care,Snow Removal
Ownership Fee Simple w/ HO Assn.
Special Listing Condition None
Pets Allowed Cats OK, Dogs OK
Read Less
Want to know what your home might be worth? Contact us for a FREE valuation!

Our team is ready to help you sell your home for the highest possible price ASAP

© 2025 Listings courtesy of MRED as distributed by MLS GRID. All Rights Reserved.
Bought with Jane Winninger • Baird & Warner





