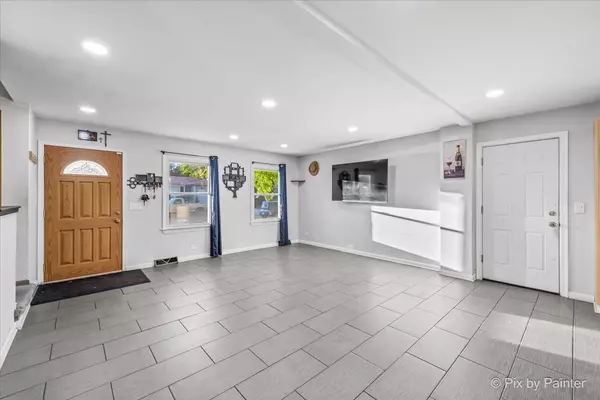$283,000
$274,900
2.9%For more information regarding the value of a property, please contact us for a free consultation.
471 Melrose CT Elgin, IL 60123
4 Beds
2 Baths
1,428 SqFt
Key Details
Sold Price $283,000
Property Type Single Family Home
Sub Type Detached Single
Listing Status Sold
Purchase Type For Sale
Square Footage 1,428 sqft
Price per Sqft $198
MLS Listing ID 11910178
Sold Date 11/27/23
Style Cape Cod
Bedrooms 4
Full Baths 2
Year Built 1966
Annual Tax Amount $5,676
Tax Year 2022
Lot Dimensions 60 X 140
Property Description
Are you looking for your dream home? This spacious & upgraded 1.5-story Cape Cod style home in the West Side of Town might be the perfect fit for you! Here's what this amazing property has to offer: 4 Bedrooms: Plenty of room for your family and guests. 2 Full Baths: No more morning bathroom traffic jams. Full Basement: Versatile space for your hobbies, storage, or a home gym. 1 Car Garage: Kitchen with Island: Perfect for meal prep and entertaining. Plus Many Upgrades: This home boasts newer windows, a furnace, and a water heater, ensuring energy efficiency and most importantly, peace of mind! Take advantage of the opportunity to make this house your home. Contact us today to schedule a viewing and see this property's fantastic features in person. It won't be on the market for long!
Location
State IL
County Kane
Area Elgin
Rooms
Basement Full
Interior
Interior Features Dining Combo
Heating Natural Gas
Cooling Central Air
Equipment Ceiling Fan(s), Sump Pump
Fireplace N
Laundry Gas Dryer Hookup
Exterior
Exterior Feature Patio
Parking Features Attached
Garage Spaces 1.0
Roof Type Asphalt
Building
Lot Description Fenced Yard
Sewer Public Sewer
Water Public
New Construction false
Schools
High Schools Larkin High School
School District 46 , 46, 46
Others
HOA Fee Include None
Ownership Fee Simple
Special Listing Condition None
Read Less
Want to know what your home might be worth? Contact us for a FREE valuation!

Our team is ready to help you sell your home for the highest possible price ASAP

© 2025 Listings courtesy of MRED as distributed by MLS GRID. All Rights Reserved.
Bought with Karina Chavez • eXp Realty, LLC





