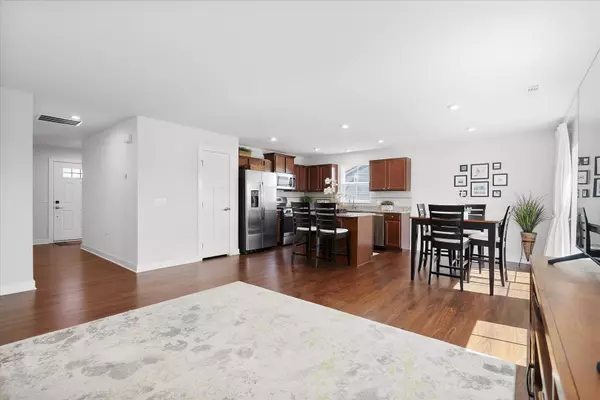$310,000
$315,000
1.6%For more information regarding the value of a property, please contact us for a free consultation.
2828 Sheridan CT Yorkville, IL 60560
3 Beds
2 Baths
1,338 SqFt
Key Details
Sold Price $310,000
Property Type Single Family Home
Sub Type Detached Single
Listing Status Sold
Purchase Type For Sale
Square Footage 1,338 sqft
Price per Sqft $231
Subdivision Grande Reserve Colonies
MLS Listing ID 11912317
Sold Date 11/27/23
Style Ranch
Bedrooms 3
Full Baths 2
HOA Fees $120/mo
Year Built 2021
Annual Tax Amount $6,714
Tax Year 2022
Lot Size 8,276 Sqft
Lot Dimensions 53X103X90X128
Property Description
WELCOME to Grande Reserve Colonies. GREAT VALUE for a home that's less than 3 YEARS OLD. Why buy new if you can own this tastefully-decorated, beautiful ranch w/professional landscaping in front, both sides & 2 backyard trees & PREMIUM LOT (which was $7,000) on a QUIET CUL-DE-SAC and enjoy a MAINTENANCE FREE LFIFESTYLE you have always wanted? OPEN FLOOR CONCEPT with neutral tones throughout. This beautiful Bahama model boasts a spacious living room perfect for entertaining guests, a bright & cheery kitchen w/canned lighting, CUSTOM CABINETS, GRANITE countertops, TILED BACKSPLASH, STAINLESS STEEL appliances and a center island makes for a great workspace for the master chef! This home also offers generous sized rooms: a spacious MASTER BEDROOM with WALK-IN CLOSET and EN SUITE BATH, a 2nd bedroom with NEW CARPET & 3rd bedroom w/ AMPLE closet space, HALL BATH plus a 2 car ATTACHED GARAGE with additional HEAVY DUTY STORAGE AREA. HUGE BACKYARD waiting for your finishing touches! NO SSA & LOW HOA! Just minutes from Raging Waves Water Park, downtown Yorkville, Oswego & Montgomery, the Fox River, Bicentennial Riverfront Walk, Marge Cline Whitewater Course, restaurants, shopping, hospitals and more. Easy access to Route 47 & I-88. & Remaining balance of 10 YEAR WARRANTY is also transferable. QUICK CLOSE POSSIBLE! Make this ONE yours today!
Location
State IL
County Kendall
Area Yorkville / Bristol
Rooms
Basement None
Interior
Heating Natural Gas, Forced Air
Cooling Central Air
Fireplace N
Appliance Range, Microwave, Dishwasher, Refrigerator, Washer, Dryer, Disposal, Stainless Steel Appliance(s)
Laundry Gas Dryer Hookup, In Unit
Exterior
Parking Features Attached
Garage Spaces 2.0
Community Features Curbs, Sidewalks, Street Lights, Street Paved
Roof Type Asphalt
Building
Sewer Public Sewer
Water Public
New Construction false
Schools
Elementary Schools Grande Reserve Elementary School
Middle Schools Yorkville Middle School
High Schools Yorkville High School
School District 115 , 115, 115
Others
HOA Fee Include Insurance,Lawn Care,Scavenger,Snow Removal
Ownership Fee Simple w/ HO Assn.
Special Listing Condition None
Read Less
Want to know what your home might be worth? Contact us for a FREE valuation!

Our team is ready to help you sell your home for the highest possible price ASAP

© 2025 Listings courtesy of MRED as distributed by MLS GRID. All Rights Reserved.
Bought with Kimberly Grant • john greene, Realtor





