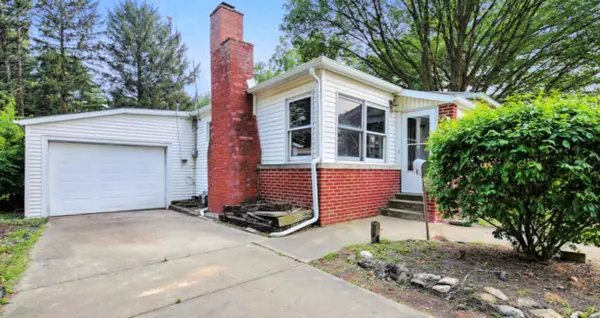$105,000
$110,000
4.5%For more information regarding the value of a property, please contact us for a free consultation.
511 W 1st ST Homer, IL 61849
3 Beds
1.5 Baths
1,606 SqFt
Key Details
Sold Price $105,000
Property Type Single Family Home
Sub Type Detached Single
Listing Status Sold
Purchase Type For Sale
Square Footage 1,606 sqft
Price per Sqft $65
MLS Listing ID 11789773
Sold Date 11/15/23
Bedrooms 3
Full Baths 1
Half Baths 1
Year Built 1947
Annual Tax Amount $3,227
Tax Year 2022
Lot Size 0.320 Acres
Lot Dimensions 112 X 132
Property Description
Second chance! The Buyer's house failed to sell, so they can't move forward buying this house. The appraisal came in at full value. Fantastic "sweat equity" opportunity... Roll up your sleaves and bring your tools to make it your own inside. This 1947 solid built 1600 sqft ranch is situated on a double lot, across from the school. Big kitchen, 3 big bedrooms, separate dining room, office (breezeway) and HUGE living room. In the past 6 months, over 30K invested in: new roof (with transferrable warranty) rebuilt exterior chimney, (use for electric/gas only) main supports under house have been professionally reinforced and replacement front window on order. Furnace and a/c ~2012. Need garage space? Original 1.5 (28 x 15) car attached garage PLUS 2.5 (24 x 23) car "COACH HOUSE" is attached with a finished breezeway. Tons of parking. Updated electric. City water and recently new line to the public sewer! Mature trees. Yard clean up in progress 2 new storm doors. House is in an estate, no sellers disclosure. Sold in 'as-is' condition. Priced 20K below assessed value to for quick, no fuss sale. Preapproved buyers only please. Hurry, before this one slips away!
Location
State IL
County Champaign
Area Broadlands / Homer / Indianola / Longview / Ogden / Royal / Sidney / St. Joseph
Rooms
Basement None
Interior
Interior Features Hardwood Floors, First Floor Bedroom, First Floor Laundry, First Floor Full Bath
Heating Natural Gas, Electric
Cooling Central Air
Fireplaces Number 1
Fireplace Y
Exterior
Parking Features Attached, Detached
Garage Spaces 4.0
Community Features Sidewalks, Street Lights, Street Paved
Roof Type Asphalt
Building
Lot Description Mature Trees, Sidewalks
Sewer Public Sewer
Water Public
New Construction false
Schools
Elementary Schools Heritage Elementary School
Middle Schools Heritage Junior High School
High Schools Heritage High School
School District 8 , 8, 8
Others
HOA Fee Include None
Ownership Fee Simple
Special Listing Condition None
Read Less
Want to know what your home might be worth? Contact us for a FREE valuation!

Our team is ready to help you sell your home for the highest possible price ASAP

© 2025 Listings courtesy of MRED as distributed by MLS GRID. All Rights Reserved.
Bought with Brandon Moore • RE/MAX Choice





