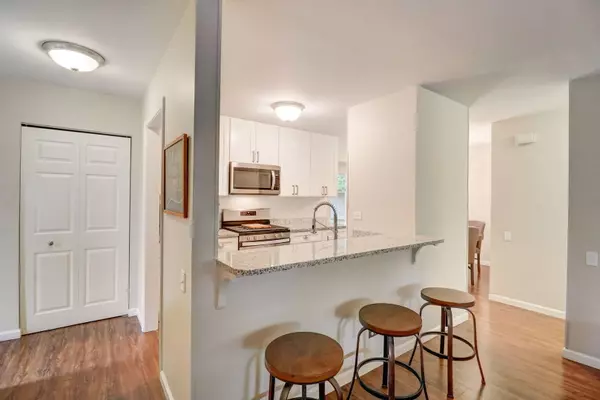$257,000
$260,000
1.2%For more information regarding the value of a property, please contact us for a free consultation.
1066 Florimond DR Elgin, IL 60123
3 Beds
2 Baths
1,460 SqFt
Key Details
Sold Price $257,000
Property Type Townhouse
Sub Type Townhouse-2 Story
Listing Status Sold
Purchase Type For Sale
Square Footage 1,460 sqft
Price per Sqft $176
Subdivision Tyler Bluff
MLS Listing ID 11900182
Sold Date 11/30/23
Bedrooms 3
Full Baths 2
HOA Fees $360/mo
Year Built 1973
Annual Tax Amount $4,187
Tax Year 2022
Lot Dimensions 1574
Property Description
Wow! This is the one you've been waiting for and you won't find another one like this! End unit townhome in a fantastic location with so many updates! Sun Filled, spacious family room with vaulted ceilings and a landscape view through the patio door with a fireplace at its center. This is the perfect place to unwind after a long day! Full kitchen remodel in 2019 features tall white cabinets, granite countertops, subway tile backsplash with stainless steel appliances and flows effortlessly to a formal dining room with direct access to your backyard patio. Primary bedroom is spacious enough to fit a king size bed with 2 addtional spacious bedrooms and a small loft perfect for office space. The updated primary bathroom and a 2nd full bathroom complete the upstairs! The balcony is the perfect place to enjoy a beautiful day or night! Everything done for you already includes primary bath update in 22, AC Condenser and Furnace in 22, spray attic insulation in 21, windows, slider doors and roof in 19, front and foyer door in 19....all you have to do is move right in! HOA assessment includes access to clubhouse with a pool, water, garbage, and exterior maintenance. Minutes from expressway, schools, Metra....everything is on hand!
Location
State IL
County Kane
Area Elgin
Rooms
Basement None
Interior
Interior Features Vaulted/Cathedral Ceilings, First Floor Bedroom, First Floor Full Bath, Laundry Hook-Up in Unit
Heating Natural Gas, Forced Air
Cooling Central Air
Fireplaces Number 1
Fireplaces Type Gas Log, Gas Starter
Equipment Humidifier, CO Detectors, Ceiling Fan(s)
Fireplace Y
Appliance Range, Microwave, Dishwasher, Refrigerator, Washer, Dryer, Disposal, Stainless Steel Appliance(s)
Laundry Gas Dryer Hookup, In Unit
Exterior
Exterior Feature Balcony, Brick Paver Patio, End Unit
Parking Features Attached
Garage Spaces 2.0
Amenities Available Bike Room/Bike Trails, Pool, Clubhouse
Building
Story 2
Sewer Public Sewer
Water Public
New Construction false
Schools
Elementary Schools Century Oaks Elementary School
Middle Schools Kimball Middle School
High Schools Canton Middle School
School District 46 , 46, 46
Others
HOA Fee Include Water,Insurance,Clubhouse,Pool,Exterior Maintenance,Lawn Care,Snow Removal
Ownership Fee Simple w/ HO Assn.
Special Listing Condition None
Pets Allowed Cats OK, Dogs OK
Read Less
Want to know what your home might be worth? Contact us for a FREE valuation!

Our team is ready to help you sell your home for the highest possible price ASAP

© 2025 Listings courtesy of MRED as distributed by MLS GRID. All Rights Reserved.
Bought with Lavinia Shimkus • City Habitat Realty LLC





