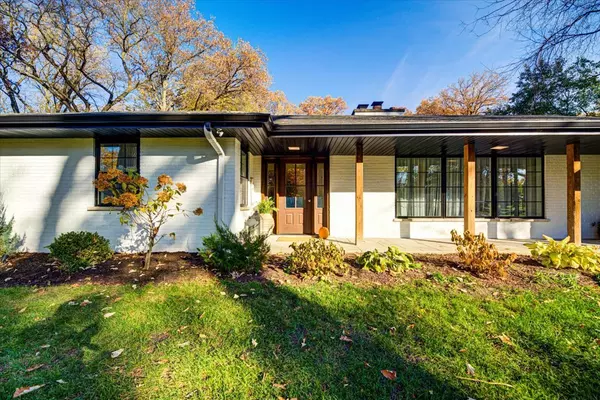$512,000
$500,000
2.4%For more information regarding the value of a property, please contact us for a free consultation.
349 E DEERPATH RD Wood Dale, IL 60191
4 Beds
2.5 Baths
1,993 SqFt
Key Details
Sold Price $512,000
Property Type Single Family Home
Sub Type Detached Single
Listing Status Sold
Purchase Type For Sale
Square Footage 1,993 sqft
Price per Sqft $256
MLS Listing ID 11921620
Sold Date 11/30/23
Style Ranch
Bedrooms 4
Full Baths 2
Half Baths 1
Year Built 1956
Annual Tax Amount $7,761
Tax Year 2022
Lot Size 0.518 Acres
Lot Dimensions 100 X 224
Property Description
Welcome to your Home Sweet Home! This fantastic ranch-style property, freshly painted in brick, is nestled in a serene and wooded landscape within a quiet neighborhood. Sitting on a generous half-acre lot, this home offers the perfect blend of comfort and style. Inside, you'll find 4 bedrooms and 2.5 bathrooms and full-size basement. Your culinary dreams come true in the brand new kitchen, boasting large windows that flood the space with natural light. Enjoy the neutral quartz countertops and top-notch BOSH appliances, along with a custom wood range hood that adds a touch of elegance to the space. The sunny dining area, with a patio door, grants access to a large covered deck, leading to a private backyard sanctuary with a nicely floored shed - ideal for an entertainment and your tools. The living room features a fireplace, creating a cozy atmosphere for evenings with loved ones. The master bedroom is a true retreat, with a redone master bath and a patio door that allows you to step outside and savor the peaceful backyard. Two other well-appointed bedrooms and a nice-sized bathroom complete the main living area, while a 4th bedroom with ample natural light and a half bath offers flexibility and easy access to the spacious 2-car garage. This home has seen many recent upgrades, including new windows in 2021, refinished wood floors, and a fully renovated kitchen in the same year. The BOSCH appliances, installed in 2021. The washer and dryer were replaced in 2020. The master bath was remodeled in 2020. Completely new shed 2021, a brand new deck in 2022 .The garage has been enhanced with new stone and a new garage door in 2022. For those with electric cars, here comes the bonus: electric car charger. The full unfinished basement with a second fireplace awaits your creative touch, offering an opportunity to make it as cozy as every other corner of this lovely home. This property is a true gem, offering both style and substance. Don't miss the chance to make it your "Home Sweet Home."
Location
State IL
County Du Page
Area Wood Dale
Rooms
Basement Full
Interior
Interior Features Hardwood Floors, First Floor Bedroom, First Floor Full Bath, Pantry
Heating Natural Gas, Forced Air
Cooling Central Air
Fireplaces Number 2
Fireplace Y
Appliance Range, Microwave, Dishwasher, Refrigerator, Disposal, Range Hood
Laundry Gas Dryer Hookup, In Unit
Exterior
Exterior Feature Deck
Parking Features Attached
Garage Spaces 2.0
Roof Type Asphalt
Building
Lot Description Forest Preserve Adjacent, Wooded, Mature Trees
Sewer Public Sewer
Water Lake Michigan
New Construction false
Schools
Elementary Schools W A Johnson Elementary School
Middle Schools Blackhawk Middle School
High Schools Fenton High School
School District 2 , 2, 100
Others
HOA Fee Include None
Ownership Fee Simple
Special Listing Condition None
Read Less
Want to know what your home might be worth? Contact us for a FREE valuation!

Our team is ready to help you sell your home for the highest possible price ASAP

© 2025 Listings courtesy of MRED as distributed by MLS GRID. All Rights Reserved.
Bought with Tatiana Agee • American Homes Real Estate Corp.





