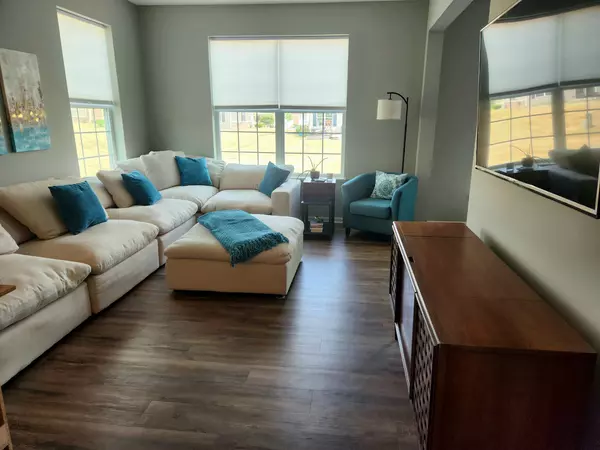$296,000
$299,000
1.0%For more information regarding the value of a property, please contact us for a free consultation.
24813 S Dart RD Manhattan, IL 60442
3 Beds
2.5 Baths
1,760 SqFt
Key Details
Sold Price $296,000
Property Type Single Family Home
Sub Type 1/2 Duplex
Listing Status Sold
Purchase Type For Sale
Square Footage 1,760 sqft
Price per Sqft $168
MLS Listing ID 11867011
Sold Date 12/05/23
Bedrooms 3
Full Baths 2
Half Baths 1
HOA Fees $110/mo
Rental Info Yes
Year Built 2019
Annual Tax Amount $8,282
Tax Year 2022
Lot Dimensions 6207
Property Description
DESIRABLE STONEGATE SUBDIVISION 3BR/2.5 BTH DUPLEXWelcome home!!! Beautiful newer Duplex home at 24813 S Dart Rd is located in the desirable Stonegate subdivision in Manhattan, Illinois. Built in 2019, this stunning two-story home has a total finished area of 1,760 square feet, 9nfoot ceilings, this property provides ample space for relaxation and entertainment. The thoughtful layout of the home includes two full bathrooms and one, half bathroom. The bathrooms feature modern fixtures and finishes, adding a touch of elegance to the overall design.Upon entering the townhouse, one is greeted by an open and airy living area that seamlessly connects to the dining space and kitchen with a large island and tons of cabinet space. Fully appointed kitchen includes quartz countertops, spacious single bowl under mount sinks, Aristokraft cabinets & stainless-steel GE appliances, providing residents with a functional and beautiful space. Vynil plank flooring on 1st level for easy cleanup and durability. The upper level has 3 bedrooms, providing a peaceful and private retreat. The bedrooms are well-appointed with comfortable carpeted flooring and ample closet space. The Master bedroom has a large walk in closet and an an ensuite bathroom with 2 full sink vanity, large shower and upgraded sitting bench. The 2nd floor laundry offers convenience! Additionally, the property includes a well-maintained yard and outdoor space, allowing residents to enjoy. The owner extended the patio with lovely brick pavers! Situated in desirable Manhattan, Illinois, this duplex offers a convenient location with easy access to a variety of amenities. Residents can enjoy proximity to shopping centers, restaurants, parks, and schools, ensuring that all daily needs are easily met. Top schools including award winning Lincoln West High School!RECENT UPGRADES: Mounted wall shelves in garage, April Aire humidifier on furnace, top of the line screen front door with slide down storm window, expanded paver patio, dimming slider lights in livong room, ceiling fan/light in master bedroom.
Location
State IL
County Will
Area Manhattan/Wilton Center
Rooms
Basement None
Interior
Heating Natural Gas
Cooling Central Air
Fireplace N
Appliance Range, Microwave, Dishwasher, Refrigerator, Washer, Dryer, Disposal, Stainless Steel Appliance(s)
Exterior
Parking Features Attached
Garage Spaces 2.0
Roof Type Asphalt
Building
Lot Description Common Grounds, Landscaped, Outdoor Lighting, Sidewalks, Streetlights
Story 2
Water Community Well
New Construction false
Schools
Elementary Schools Wilson Creek School
Middle Schools Manhattan Junior High School
High Schools Lincoln-Way West High School
School District 114 , 114, 210
Others
HOA Fee Include Parking,Insurance,Snow Removal
Ownership Fee Simple
Special Listing Condition None
Pets Allowed Cats OK, Dogs OK
Read Less
Want to know what your home might be worth? Contact us for a FREE valuation!

Our team is ready to help you sell your home for the highest possible price ASAP

© 2025 Listings courtesy of MRED as distributed by MLS GRID. All Rights Reserved.
Bought with Elizabeth Stephenson • RE/MAX Ultimate Professionals





