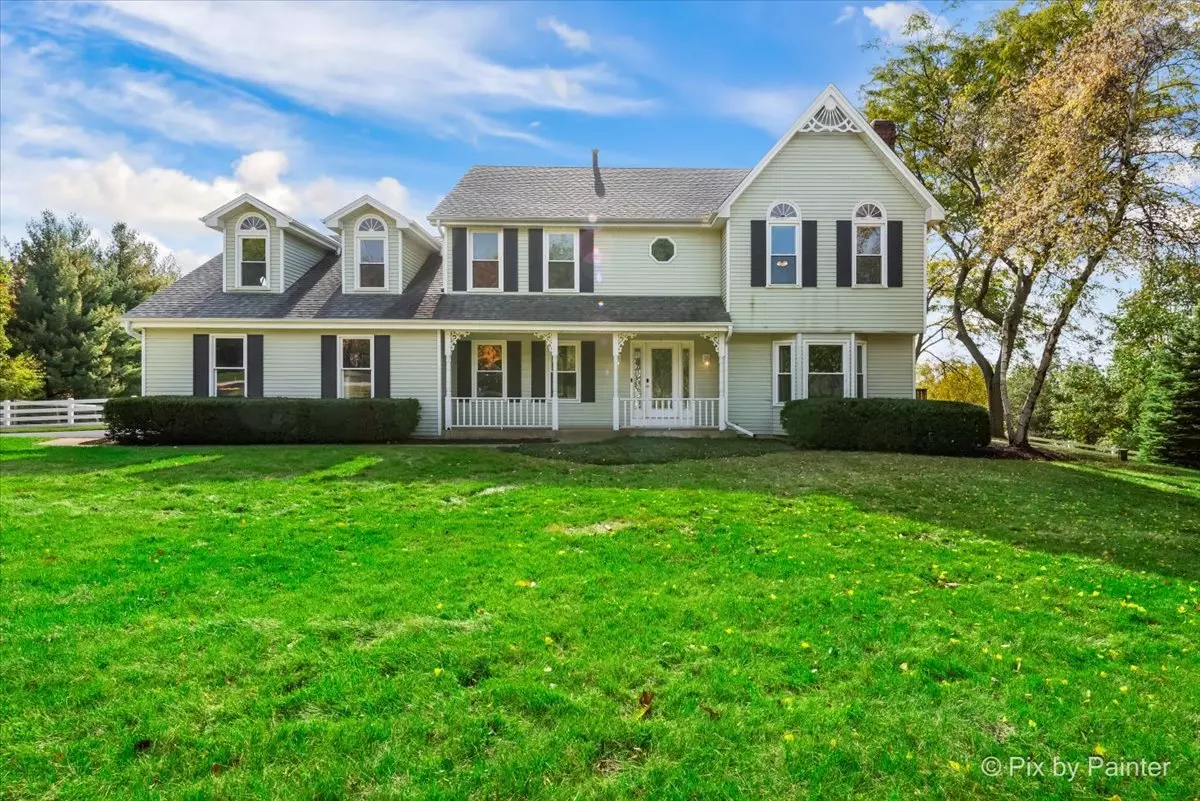$555,000
$539,900
2.8%For more information regarding the value of a property, please contact us for a free consultation.
41W873 Townhall RD Elburn, IL 60119
4 Beds
3.5 Baths
2.6 Acres Lot
Key Details
Sold Price $555,000
Property Type Single Family Home
Sub Type Detached Single
Listing Status Sold
Purchase Type For Sale
MLS Listing ID 11917267
Sold Date 12/06/23
Style Colonial
Bedrooms 4
Full Baths 3
Half Baths 1
Year Built 1983
Annual Tax Amount $10,553
Tax Year 2022
Lot Size 2.600 Acres
Lot Dimensions 115580
Property Description
Welcome to your dream home! This stunning 4-bedroom, 3.5-bathroom residence is a true masterpiece. The open and spacious main level is thoughtfully designed to accommodate your large holiday gatherings, and there's a versatile office space that could easily double as a 5th bedroom. As you ascend to the second floor, you'll be captivated by the expansive primary ensuite, complete with a cozy fireplace to warm those chilly winter nights. The finished basement is a space of endless possibilities for entertainment and relaxation, with an abundance of windows offering breathtaking views of the beautiful land this home is nestled upon. Sitting on an impressive 2.6-acre lot, the land itself is nothing short of breathtaking, providing a picturesque setting for outdoor enthusiasts and nature lovers. For those with equestrian interests, a 4-stall horse barn and paddock make this property a true haven for horse enthusiasts. Don't let this golden opportunity slip through your fingers. Schedule a showing today and uncover the ultimate in country living. This beautiful estate is ready to embrace you as its forever home!
Location
State IL
County Kane
Area Elburn
Rooms
Basement Full
Interior
Interior Features Vaulted/Cathedral Ceilings, Skylight(s), Wood Laminate Floors, First Floor Laundry, Walk-In Closet(s), Open Floorplan, Some Window Treatmnt, Granite Counters, Separate Dining Room, Some Wall-To-Wall Cp, Paneling
Heating Natural Gas
Cooling Central Air
Fireplaces Number 2
Fireplaces Type Gas Starter
Fireplace Y
Appliance Range, Microwave, Dishwasher, Refrigerator, Washer, Dryer, Stainless Steel Appliance(s), Water Softener
Laundry Gas Dryer Hookup, In Unit, Laundry Chute, Sink
Exterior
Exterior Feature Deck, Fire Pit
Parking Features Attached
Garage Spaces 2.0
Building
Lot Description Cul-De-Sac, Fenced Yard, Horses Allowed, Paddock, Mature Trees, Garden, Pasture, Views
Sewer Septic-Private
Water Private Well
New Construction false
Schools
School District 303 , 303, 303
Others
HOA Fee Include None
Ownership Fee Simple
Special Listing Condition None
Read Less
Want to know what your home might be worth? Contact us for a FREE valuation!

Our team is ready to help you sell your home for the highest possible price ASAP

© 2025 Listings courtesy of MRED as distributed by MLS GRID. All Rights Reserved.
Bought with Matthew Lysien • Suburban Life Realty, Ltd





