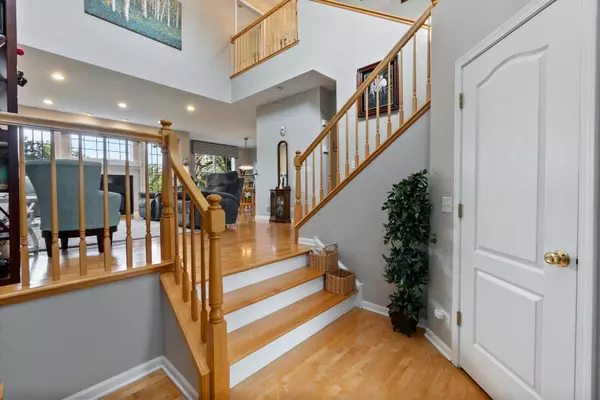$355,000
$350,000
1.4%For more information regarding the value of a property, please contact us for a free consultation.
114 River Mist DR Oswego, IL 60543
3 Beds
3.5 Baths
2,023 SqFt
Key Details
Sold Price $355,000
Property Type Townhouse
Sub Type T3-Townhouse 3+ Stories
Listing Status Sold
Purchase Type For Sale
Square Footage 2,023 sqft
Price per Sqft $175
MLS Listing ID 11908359
Sold Date 12/05/23
Bedrooms 3
Full Baths 3
Half Baths 1
HOA Fees $320/mo
Year Built 2002
Annual Tax Amount $7,208
Tax Year 2022
Lot Dimensions 28X72
Property Description
This spectacular luxury townhome has everything you are looking for! With over 3 levels of living space and a full walkout basement, this home facilitates multitudes of families. Greeting you is the grand foyer featuring a cathedral ceiling along with the open space concept living room. With windows galore, you will be mesmerized by the scenic views of nature as your backyard. The kitchen boasts stainless steel appliances with a substantial amount of 42" cabinets and granite countertops. The full, finished, walk-out basement is set for you to entertain or could easily be set up as an in-law suite with a full bathroom in place, and an area ready to be walled off as a bedroom. All the bedrooms are generously sized. The master bedroom has it's own floor set with the master en-suite bathroom and a massive walk in closet. The laundry room is conveniently located upstairs as well. This home has been meticulously maintained and defines what "turn key ready" truly means. Located in heart of Oswego, you will have access to everything including restaurants, shopping, parks, the river, and more! Walking distance from the home is the elementary school and I88 is nearby for an easy commute to work. So much detail has gone in to this beauty, you will want to call this your home.
Location
State IL
County Kendall
Area Oswego
Rooms
Basement Full, Walkout
Interior
Interior Features Vaulted/Cathedral Ceilings, Hardwood Floors, Second Floor Laundry, Walk-In Closet(s), Ceiling - 9 Foot, Open Floorplan, Granite Counters
Heating Natural Gas, Forced Air
Cooling Central Air
Fireplaces Number 1
Fireplaces Type Gas Log, Gas Starter
Fireplace Y
Appliance Range, Microwave, Dishwasher, Refrigerator, Washer, Dryer, Disposal, Stainless Steel Appliance(s)
Laundry Sink
Exterior
Exterior Feature Deck, Patio
Parking Features Attached
Garage Spaces 2.0
Amenities Available Park
Building
Story 3
Sewer Public Sewer
Water Lake Michigan, Public
New Construction false
Schools
Elementary Schools Fox Chase Elementary School
Middle Schools Traughber Junior High School
High Schools Oswego High School
School District 308 , 308, 308
Others
HOA Fee Include Insurance,Exterior Maintenance,Lawn Care,Snow Removal
Ownership Fee Simple w/ HO Assn.
Special Listing Condition None
Pets Allowed Cats OK, Dogs OK
Read Less
Want to know what your home might be worth? Contact us for a FREE valuation!

Our team is ready to help you sell your home for the highest possible price ASAP

© 2025 Listings courtesy of MRED as distributed by MLS GRID. All Rights Reserved.
Bought with Rizwanuddin Syed • Syed Realty, LLC





