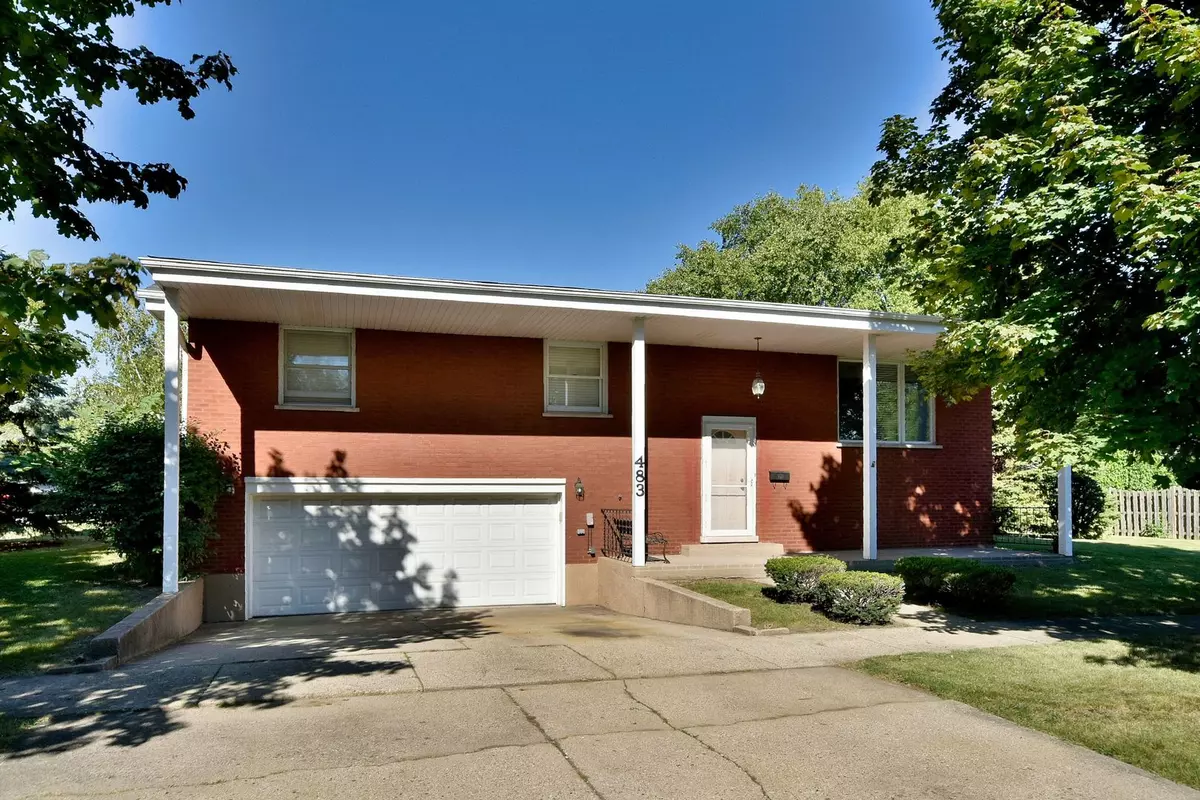$282,000
$299,900
6.0%For more information regarding the value of a property, please contact us for a free consultation.
483 Forest Preserve DR Wood Dale, IL 60191
4 Beds
2 Baths
1,269 SqFt
Key Details
Sold Price $282,000
Property Type Single Family Home
Sub Type Detached Single
Listing Status Sold
Purchase Type For Sale
Square Footage 1,269 sqft
Price per Sqft $222
MLS Listing ID 11877485
Sold Date 11/30/23
Bedrooms 4
Full Baths 2
Year Built 1962
Annual Tax Amount $7,100
Tax Year 2022
Lot Dimensions 127 X 166
Property Description
Great curb appeal! Do not miss your opportunity to own a spacious home showcased on a large corner lot. This raised ranch with over 1,260 square feet features an open concept with large living room adjacent to the dining room and eat-in kitchen with sliding doors that open to the back deck. You will find 3 bedrooms on the main level with full bathroom. The lower level family room offers a 2nd kitchen, 4th bedroom and another full bathroom. Large windows provide great natural light. Enjoy the convenience of the attached 2.5 car garage perfect for your vehicles and outdoor equipment. Additional room in the garage is home to the HVAC, Hot Water Tank and Washer/Dryer. Enjoy relaxing on the back deck or on the shaded front porch. The 127 x 66 corner lot offers large side yard as well as back yard, providing plenty of space to enjoy the outdoors. Updates include new HVAC installed 2023, Roof only 10 years old, newer overhead garage door and drain tile installed within the last 3 years. This home is ready and waiting for your new ideas. Sold in "as is" condition.
Location
State IL
County Du Page
Area Wood Dale
Rooms
Basement None
Interior
Interior Features Wood Laminate Floors
Heating Natural Gas, Forced Air
Cooling Central Air
Fireplace N
Appliance Range, Dishwasher, Refrigerator, Washer, Dryer, Cooktop
Laundry Gas Dryer Hookup, In Unit
Exterior
Exterior Feature Deck
Parking Features Attached
Garage Spaces 2.0
Community Features Curbs, Sidewalks, Street Lights, Street Paved
Building
Lot Description Corner Lot
Sewer Public Sewer
Water Lake Michigan
New Construction false
Schools
High Schools Addison Trail High School
School District 4 , 4, 88
Others
HOA Fee Include None
Ownership Fee Simple
Special Listing Condition None
Read Less
Want to know what your home might be worth? Contact us for a FREE valuation!

Our team is ready to help you sell your home for the highest possible price ASAP

© 2025 Listings courtesy of MRED as distributed by MLS GRID. All Rights Reserved.
Bought with Nicholas Perez • Century 21 Circle





