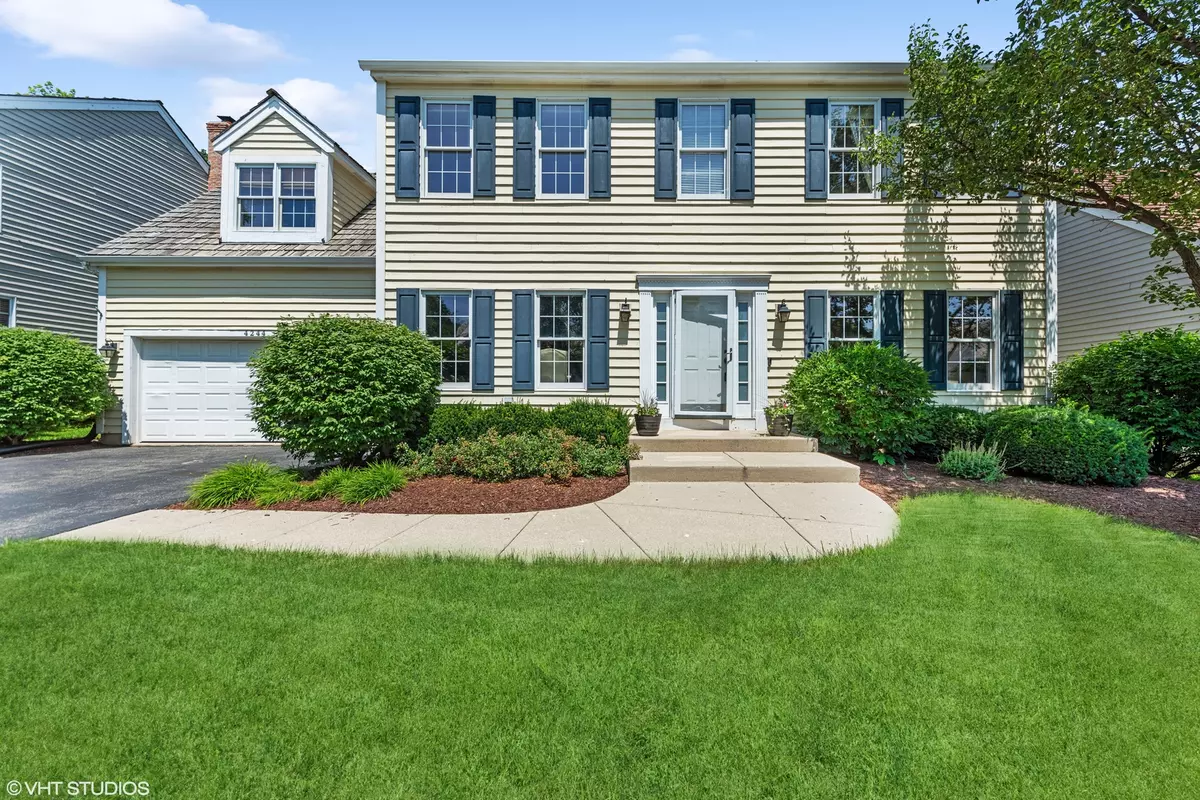$454,000
$465,000
2.4%For more information regarding the value of a property, please contact us for a free consultation.
4244 New Haven AVE Gurnee, IL 60031
4 Beds
2.5 Baths
2,674 SqFt
Key Details
Sold Price $454,000
Property Type Single Family Home
Sub Type Detached Single
Listing Status Sold
Purchase Type For Sale
Square Footage 2,674 sqft
Price per Sqft $169
Subdivision Providence Oaks
MLS Listing ID 11822646
Sold Date 12/11/23
Style Colonial
Bedrooms 4
Full Baths 2
Half Baths 1
HOA Fees $34/ann
Year Built 2002
Annual Tax Amount $11,322
Tax Year 2022
Lot Size 9,147 Sqft
Lot Dimensions 9309
Property Description
Providence Oaks Beauty!! Tucked away in one of Gurnee's most sought after neighborhoods. This homes open bright floor plan includes vaulted ceilings, expanded windows, white woodwork, hardwood floors, and beautiful millwork throughout. A two story foyer welcomes you and leads you to the inviting living/dining combo. The kitchen showcases white painted cabinetry, granite countertops, stainless steel appliances and a crisp subway tile backsplash. The separate eating area has wall-to-wall windows overlooking the beautiful fenced in yard. Step out the sliding glass door onto the large trex deck area, a great place to entertain. The adjacent cozy family room, features a gas start fireplace, and is truly the heart of the home. Completing the first floor is a spacious laundry room, with built in lockers and slate flooring, a spacious powder room & a bright office/den. The primary bedroom features a private en-suite bathroom with dual vanity. Currently being remolded, the bathroom will host a large shower and free standing tub and gorgeous white marble tile. Included on the 2nd floor are 3 more spacious bedrooms, one being a large bonus room over the garage. Step downstairs to the basement and find an additional finished rec room, with additional unfinished space to be creative and design. Conveniently located just minutes from the highway, this home strikes the perfect balance between accessibility and peaceful seclusion. Don't miss out on this Beautiful place to call home.
Location
State IL
County Lake
Area Gurnee
Rooms
Basement Full
Interior
Interior Features Hardwood Floors, First Floor Laundry, Open Floorplan, Some Carpeting, Special Millwork, Some Wood Floors, Granite Counters
Heating Natural Gas
Cooling Central Air
Fireplaces Number 1
Fireplaces Type Gas Starter
Equipment Humidifier, Sump Pump
Fireplace Y
Appliance Range, Microwave, Dishwasher, Refrigerator, Disposal
Laundry Gas Dryer Hookup
Exterior
Exterior Feature Deck
Parking Features Attached
Garage Spaces 2.0
Roof Type Shake
Building
Lot Description Fenced Yard
Sewer Public Sewer
Water Public
New Construction false
Schools
Elementary Schools Woodland Elementary School
Middle Schools Woodland Jr High School
High Schools Warren Township High School
School District 50 , 50, 121
Others
HOA Fee Include None
Ownership Fee Simple w/ HO Assn.
Special Listing Condition None
Read Less
Want to know what your home might be worth? Contact us for a FREE valuation!

Our team is ready to help you sell your home for the highest possible price ASAP

© 2025 Listings courtesy of MRED as distributed by MLS GRID. All Rights Reserved.
Bought with Lynn Barras • Baird & Warner





