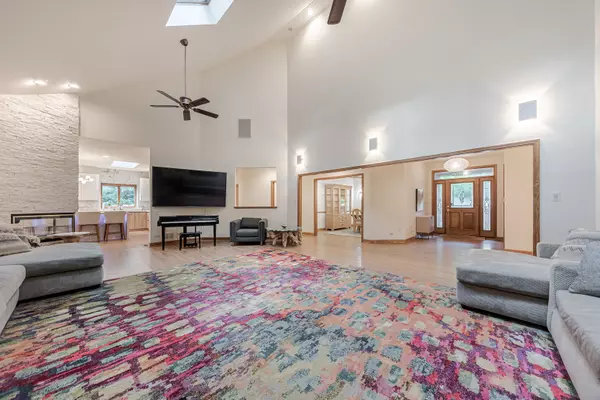$630,000
$699,900
10.0%For more information regarding the value of a property, please contact us for a free consultation.
20348 Old Castle DR Mokena, IL 60448
4 Beds
3.5 Baths
5,000 SqFt
Key Details
Sold Price $630,000
Property Type Single Family Home
Sub Type Detached Single
Listing Status Sold
Purchase Type For Sale
Square Footage 5,000 sqft
Price per Sqft $126
Subdivision Old Castle Woods
MLS Listing ID 11909568
Sold Date 12/14/23
Style Ranch
Bedrooms 4
Full Baths 3
Half Baths 1
Year Built 1996
Annual Tax Amount $14,393
Tax Year 2022
Lot Size 0.480 Acres
Lot Dimensions 20930
Property Description
Stunning Ranch with Finished Walkout Basement and Breathtaking Wooded Views! Welcome to this incredible ranch-style home nestled in the highly sought-after Old Castle Woods subdivision, offering the perfect blend of convenience and natural beauty. Situated just minutes away from the Metra station, quaint front street, shopping, and dining, this residence boasts a wonderful, wooded walk that leads you to the scenic Hickory Creek Trail. Upon arrival at this home, you'll be captivated by the charming curb appeal and lush landscaping. Featured on the exterior is a 3-car garage, huge deck, and an expansive patio, the perfect spot to unwind or host gatherings all while being surrounded by nature's beauty. The moment you step inside, you'll be greeted by 5000 square feet of elegant living space, exuding warmth and comfort. Expansive windows throughout the home provide awe-inspiring views of the surrounding woods, creating a tranquil ambiance that's hard to resist. The interior showcases vaulted ceilings, which add a sense of openness and airiness to the already spacious rooms. The custom kitchen is a chef's dream, featuring modern appliances, ample storage, and a breakfast nook overlooking nature's splendor. The impressive great room becomes the heart of the home, with a cozy fireplace serving as a focal point, perfect for gatherings. The master suite is a sanctuary in itself, boasting two walk-in closets and a luxurious en-suite bathroom. Wake up to the picturesque views of the wooded landscape each morning. The real gem of this property is the finished walkout basement, offering a related living option. This space is a haven for entertainment and relaxation, with a second kitchen that allows for easy meal preparation, a bedroom and a full bathroom for added convenience. The basement also accommodates an exercise room, office, and family room, providing plenty of opportunities to create lasting memories. Notably, this home is designed with handicap accessible features, ensuring ease of movement and comfort for all. Don't miss out on this exceptional opportunity, schedule your private tour today and experience the serene lifestyle this home has to offer!
Location
State IL
County Will
Area Mokena
Rooms
Basement Full, Walkout
Interior
Interior Features Vaulted/Cathedral Ceilings, Skylight(s), Heated Floors, First Floor Bedroom, In-Law Arrangement, First Floor Laundry, First Floor Full Bath, Built-in Features, Walk-In Closet(s), Open Floorplan
Heating Natural Gas, Forced Air
Cooling Central Air
Fireplaces Number 2
Fireplaces Type Wood Burning, Electric, Gas Log
Equipment Humidifier, Water-Softener Owned, Central Vacuum, TV-Cable, CO Detectors, Ceiling Fan(s), Sump Pump, Sprinkler-Lawn, Backup Sump Pump;
Fireplace Y
Appliance Double Oven, Microwave, Dishwasher, Refrigerator, Washer, Dryer, Disposal, Wine Refrigerator, Cooktop, Range Hood
Laundry Gas Dryer Hookup, In Unit, Multiple Locations, Sink
Exterior
Exterior Feature Deck, Patio, Brick Paver Patio, Storms/Screens
Parking Features Attached
Garage Spaces 3.0
Community Features Curbs, Sidewalks, Street Lights, Street Paved
Roof Type Asphalt
Building
Lot Description Forest Preserve Adjacent, Landscaped, Wooded, Mature Trees, Backs to Trees/Woods, Outdoor Lighting, Views
Sewer Public Sewer
Water Lake Michigan, Public
New Construction false
Schools
Elementary Schools Mokena Elementary School
Middle Schools Mokena Junior High School
High Schools Lincoln-Way Central High School
School District 159 , 159, 210
Others
HOA Fee Include None
Ownership Fee Simple
Special Listing Condition None
Read Less
Want to know what your home might be worth? Contact us for a FREE valuation!

Our team is ready to help you sell your home for the highest possible price ASAP

© 2025 Listings courtesy of MRED as distributed by MLS GRID. All Rights Reserved.
Bought with Danielle Beemsterboer • Compass





