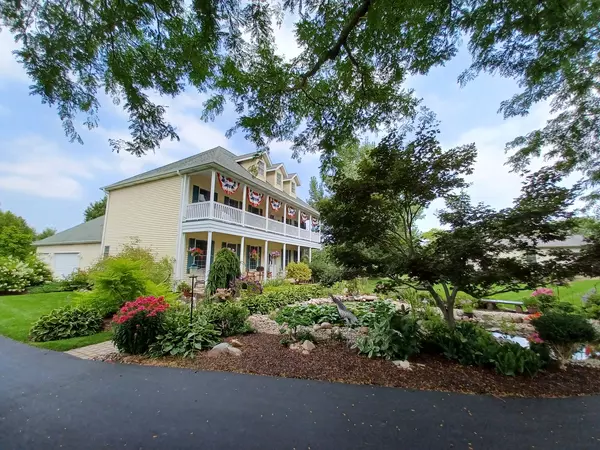$455,000
$459,900
1.1%For more information regarding the value of a property, please contact us for a free consultation.
10114 SADDLEBRED TRL Woodstock, IL 60098
4 Beds
3.5 Baths
2,452 SqFt
Key Details
Sold Price $455,000
Property Type Single Family Home
Sub Type Detached Single
Listing Status Sold
Purchase Type For Sale
Square Footage 2,452 sqft
Price per Sqft $185
Subdivision Thoroughbred Estates
MLS Listing ID 11868837
Sold Date 12/15/23
Bedrooms 4
Full Baths 3
Half Baths 1
Year Built 2005
Annual Tax Amount $10,384
Tax Year 2022
Lot Size 1.250 Acres
Lot Dimensions 149 X 399 X 90 X 505
Property Description
Stunning! Plantation style 2 story with upper and lower porches. Landscaping to die for.... 3 car garage and finished basement. Spacious 9.5' ceilings 1st floor with cherry wide-plank hardwood floors. , 9' ceilings on the 2nd floor with floating hardwood floors. Oversized windows create a sun-drenched airy and homey feeling. Great room is graced with elegant carpet insert to enhance the tasteful decor and warmth of the fireplace. Brand new gourmet kitchen with solid oak butcher block counter tops, custom cabinetry SS appliances, breakfast bar. Generously sized dining room. 1st floor laundry/mud room. Trey ceiling adds to the charm and architectural interest of the deluxe master suite. The features keep coming.... really good sized walk-in closet, spa bath with dual vanities, whirlpool tub, and a nice sized multi-jet shower which is totally practical and enjoyed on a daily basis. Jack & Jill bath between 2nd & 3rd bedrooms. Spacious finished lower level with family room, extra bedroom/office. Charming koi pond! Huge 3+ car garage which is finished and extra tall. Pretty 1.24 acre lot!
Location
State IL
County Mc Henry
Area Bull Valley / Greenwood / Woodstock
Rooms
Basement Full
Interior
Interior Features Hardwood Floors, First Floor Laundry, Walk-In Closet(s), Bookcases, Ceiling - 9 Foot
Heating Natural Gas, Forced Air
Cooling Central Air
Fireplaces Number 1
Fireplaces Type Wood Burning, Gas Starter
Equipment Water-Softener Owned
Fireplace Y
Appliance Range, Microwave, Dishwasher, Refrigerator, Washer, Dryer, Stainless Steel Appliance(s)
Exterior
Exterior Feature Balcony, Porch, Dog Run
Parking Features Attached
Garage Spaces 3.5
Community Features Horse-Riding Trails
Roof Type Asphalt
Building
Lot Description Landscaped
Sewer Septic-Private
Water Private Well
New Construction false
Schools
Elementary Schools Greenwood Elementary School
Middle Schools Northwood Middle School
High Schools Woodstock North High School
School District 200 , 200, 200
Others
HOA Fee Include None
Ownership Fee Simple
Special Listing Condition None
Read Less
Want to know what your home might be worth? Contact us for a FREE valuation!

Our team is ready to help you sell your home for the highest possible price ASAP

© 2025 Listings courtesy of MRED as distributed by MLS GRID. All Rights Reserved.
Bought with Joseph Lynn • Grapevine Realty, Inc.





