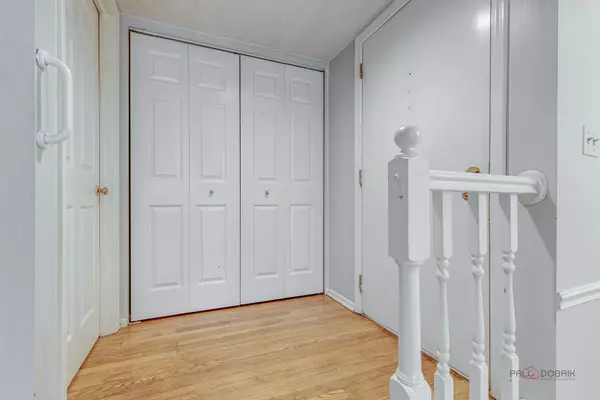$250,000
$245,000
2.0%For more information regarding the value of a property, please contact us for a free consultation.
1332 Cromwell CT #90 Vernon Hills, IL 60061
3 Beds
2 Baths
1,424 SqFt
Key Details
Sold Price $250,000
Property Type Condo
Sub Type Condo,Townhouse-Ranch
Listing Status Sold
Purchase Type For Sale
Square Footage 1,424 sqft
Price per Sqft $175
Subdivision Lake Park Manor
MLS Listing ID 11930456
Sold Date 12/19/23
Bedrooms 3
Full Baths 2
HOA Fees $308/mo
Year Built 1984
Annual Tax Amount $4,685
Tax Year 2022
Lot Dimensions COMMON
Property Description
What a location! Don't miss your chance to own this first-floor Carlton Model in Desirable Lake Park Manor. Minutes away from the outdoor pool, tennis courts, and the peaceful ambiance provided by Big Bear Lake - outdoor enthusiasts will love the miles of walking/bike trails and outdoor activities offered here. Channel your inner HGTV host and bring your decorating ideas to make this home your own! Upon entering, descend into the spacious living/dining room combo, where a sliding door opens to your private patio - an inviting space to enjoy the fresh air or envision lively gatherings here with friends while sipping on your favorite beverages. When it's time for a meal, head back inside to the eat-in kitchen, which features ample cabinet space, a cozy breakfast eating area, and a convenient closet pantry, ensuring all your storage needs are met. A second sliding door allows for the option to have a bite to eat inside or out. But there's more to discover! Retreat down the hall where you will find the large main bedroom offering a large walk-in closet and a private bath with an extra long vanity - great for getting ready in the morning. Two additional spacious bedrooms, a second full bath, and a laundry/utility room complete this unit. 1 car garage. Convenience extends beyond the home's walls, with close proximity to shopping, schools, the Metra, and more. Don't miss the chance to make this your home - schedule your showing today!
Location
State IL
County Lake
Area Indian Creek / Vernon Hills
Rooms
Basement None
Interior
Interior Features Laundry Hook-Up in Unit
Heating Natural Gas, Forced Air
Cooling Central Air
Equipment Intercom, CO Detectors, Ceiling Fan(s)
Fireplace N
Appliance Range, Microwave, Dishwasher, Refrigerator, Washer, Dryer, Disposal
Laundry In Unit
Exterior
Exterior Feature Patio, Storms/Screens
Garage Attached
Garage Spaces 1.0
Amenities Available Park, Pool, Tennis Court(s)
Waterfront false
Roof Type Asphalt
Building
Lot Description Common Grounds, Cul-De-Sac, Landscaped
Story 1
Sewer Public Sewer
Water Lake Michigan, Public
New Construction false
Schools
Elementary Schools Hawthorn Elementary School (Nor
Middle Schools Hawthorn Middle School North
High Schools Vernon Hills High School
School District 73 , 73, 128
Others
HOA Fee Include Insurance,Pool,Exterior Maintenance,Lawn Care,Scavenger,Snow Removal
Ownership Condo
Special Listing Condition None
Pets Description Cats OK, Dogs OK, Number Limit
Read Less
Want to know what your home might be worth? Contact us for a FREE valuation!

Our team is ready to help you sell your home for the highest possible price ASAP

© 2024 Listings courtesy of MRED as distributed by MLS GRID. All Rights Reserved.
Bought with Jane Goldman • Gold & Azen Realty






