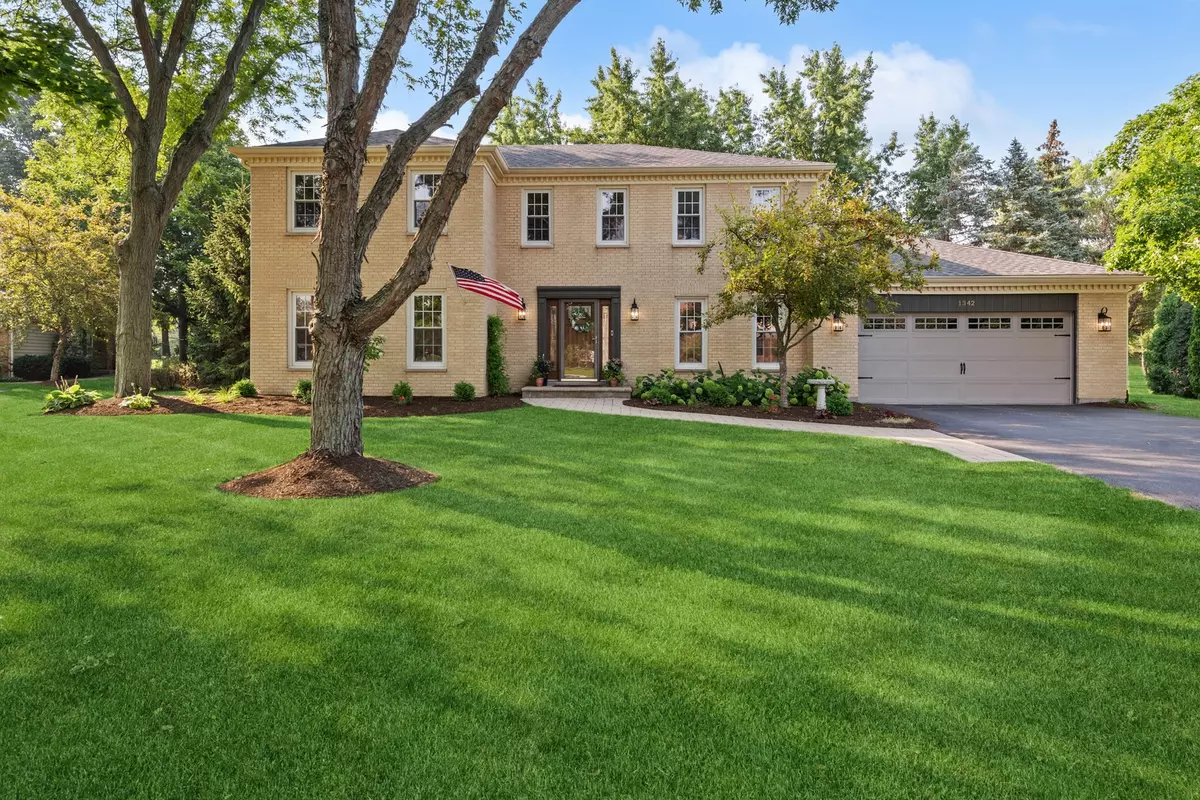$775,000
$749,000
3.5%For more information regarding the value of a property, please contact us for a free consultation.
1342 Borde CT Libertyville, IL 60048
4 Beds
2.5 Baths
2,668 SqFt
Key Details
Sold Price $775,000
Property Type Single Family Home
Sub Type Detached Single
Listing Status Sold
Purchase Type For Sale
Square Footage 2,668 sqft
Price per Sqft $290
Subdivision Terre Fair
MLS Listing ID 11876999
Sold Date 12/22/23
Style Georgian
Bedrooms 4
Full Baths 2
Half Baths 1
HOA Fees $12/ann
Year Built 1977
Annual Tax Amount $14,346
Tax Year 2022
Lot Size 0.931 Acres
Lot Dimensions 228X324X76X253
Property Description
Nestled on a private cul-de-sac in the sought-after Terre Fair neighborhood, this meticulously maintained 4-bedroom, 2.1-bath family home offers a haven of comfort and style on nearly an acre of lush, landscaped grounds. Meticulously updated and move-in ready, this 2-story residence boasts over 2600 square feet of above grade living space, making it the perfect canvas for your family's next chapter. This home has been thoughtfully enhanced with a 2017 renovation that introduced gleaming hardwood floors and the allure of new shaker doors, complemented by sophisticated bronze hardware throughout the first floor. The showstopper of this renovation is the exquisite kitchen, showcasing pristine white shaker-style cabinetry, stainless steel appliances (including a gas range oven with 5 burners), a double wall oven with convection/microwave combo, an ample pantry cabinet, a farm sink, and stunning granite countertops that cascade over a generous peninsula island with seating for three. An adjacent eat-in area is adorned with a bayed window, providing an idyllic vantage point to gaze upon the bluestone patio and the sprawling private yard. In 2012, an inspired addition introduced a 3-season screened porch, graced with a hard-wired Sonos sound system, elegant wood floors, and "Easy Breeze Windows" designed for year-round enjoyment. This inviting space is destined for cherished family moments, whether it's sharing meals or swaying on the included porch swing. The laundry room was tastefully renovated in 2017 and showcases a barn door, bench seating, and a storage/coat closet. The second floor continues to impress with wood floors throughout, culminating in a spacious primary bedroom with an updated en-suite bath, complete with double sinks, a walk-in shower with bench seating, and a generous walk-in closet. A 2022 guest bathroom remodel makes the second floor, second to none. The flexible floor plan allows you to adapt the space to your lifestyle; the large family room off the kitchen, adorned with a gas fireplace flanked by new custom built-in cabinetry, has been ingeniously used as a dining room, while the former dining room has been transformed into a functional office space. The possibilities are boundless. The basement unfolds as a true treasure, featuring a playroom or captivating theater room with hard-wired Halo surround system. It impeccably replicates the ambiance and sound quality of a commercial movie theater. Additionally, the basement boasts a finished recreation/gym area and an abundance of supplementary storage space. Outside, the property reveals its own set of delights. A spacious bluestone patio, complete with a built-in fire pit, provides the perfect backdrop for outdoor gatherings. A premium Jacuzzi hot tub for six awaits your relaxation. Raised garden beds beckon to the avid gardener, while the expansive one-acre lot accommodates a vast play field/yard. Convenience meets excellence in location - this residence is ideally situated near the expressway and town, ensuring easy access to all essential amenities. Furthermore, it falls within the Blue Ribbon Award Winning Oak Grove District 68 and Libertyville High School districts, consistently ranked among Lake County's top-rated public schools. Recent Enhancements: Exterior updating in 2022-3 Guest Bath remodel in 2022 A new patio slider door and new light fixtures grace every corner of this home, imparting a touch of modern elegance. See agent for a comprehensive list of improvements and updates.
Location
State IL
County Lake
Area Green Oaks / Libertyville
Rooms
Basement Partial
Interior
Interior Features Hardwood Floors, First Floor Laundry, Bookcases, Granite Counters
Heating Natural Gas
Cooling Central Air
Fireplaces Number 1
Fireplace Y
Appliance Double Oven, Range, Microwave, Dishwasher, Refrigerator, Washer, Dryer, Disposal, Stainless Steel Appliance(s), Range Hood
Laundry Gas Dryer Hookup
Exterior
Exterior Feature Patio, Hot Tub, Fire Pit
Parking Features Attached
Garage Spaces 2.0
Roof Type Asphalt
Building
Lot Description Cul-De-Sac, Mature Trees
Sewer Public Sewer
Water Lake Michigan
New Construction false
Schools
Elementary Schools Oak Grove Elementary School
Middle Schools Oak Grove Elementary School
High Schools Libertyville High School
School District 68 , 68, 128
Others
HOA Fee Include Snow Removal
Ownership Fee Simple
Special Listing Condition Home Warranty, Corporate Relo
Read Less
Want to know what your home might be worth? Contact us for a FREE valuation!

Our team is ready to help you sell your home for the highest possible price ASAP

© 2025 Listings courtesy of MRED as distributed by MLS GRID. All Rights Reserved.
Bought with Megan Likus • Compass

