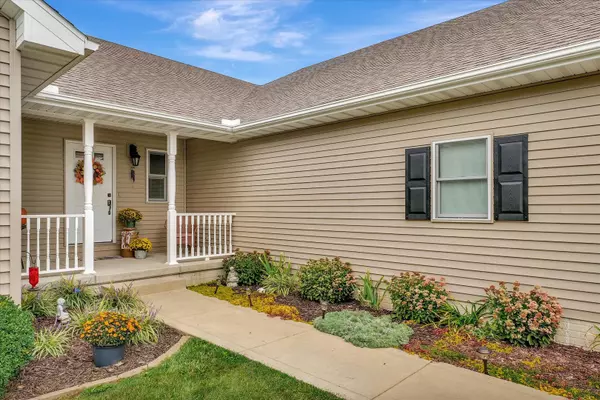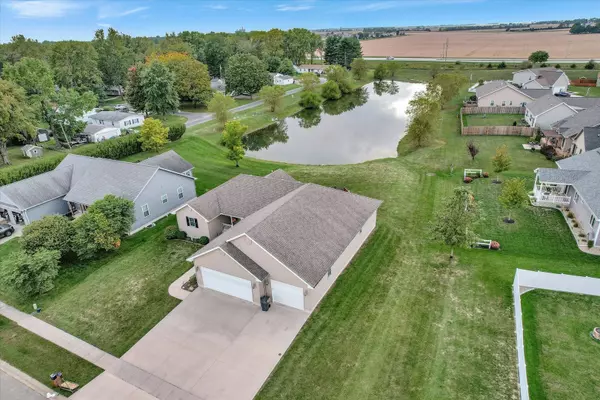$342,500
$349,900
2.1%For more information regarding the value of a property, please contact us for a free consultation.
803 N Bourne ST Tolono, IL 61880
3 Beds
2 Baths
2,077 SqFt
Key Details
Sold Price $342,500
Property Type Single Family Home
Sub Type Detached Single
Listing Status Sold
Purchase Type For Sale
Square Footage 2,077 sqft
Price per Sqft $164
MLS Listing ID 11893509
Sold Date 12/27/23
Style Ranch
Bedrooms 3
Full Baths 2
HOA Fees $12/ann
Year Built 2009
Annual Tax Amount $5,764
Tax Year 2022
Lot Dimensions 80 X 130
Property Description
SELLER CREDITS!! Seller is willing to include credits to be used towards improvements or any desired updates! Welcome to Kinderwood South, one of Tolono's most sought after subdivisions. Here we have a high end custom built ranch with just over 4000 sq ft on the water. When we speak of quality, and the things that matter most when you build a home, this is it. All the things you can't see were done. Only once you walk through this home will you begin to understand everything this home has to offer. True beauty and craftsmanship is expressed throughout every room of the home. Solid wood doors and a trendy custom manufactured trim package throughout. A well designed open and spacious floor plan loaded with natural light and well placed LED's. Kitchen, dining, and living rooms all offering up western views of your private fully stocked pond and large yard. Oversized Master suite provides separate his and her walk in closets. While the spa-like ensuite is fully equipped with a jacuzzi tub, separate walk-in shower, and a large vanity with a prep station. Hoping to grow into this home? The owner added plumbing for a full bathroom, separate laundry hookups, a separate stairwell, an egress window, all to add a future master suite or in-law suite in the basement. The second access to the basement is through french doors, 6' wide, and makes it easy to move large furniture in and out of your basement. The basement is just at 2000 sq ft with 9' high ceilings (a foot higher than traditional ceilings). The most overlooked feature of this home will be the Massive garage, it was completely overbuilt with space in mind. It was Built with the intention to store large trucks and boats. The garage offers over 4 cars worth of storage and workshop space. Its measured dimensions are 37'x38' +/-. Seller also had taller garage doors installed to allow for raised vehicles and boats to fit comfortably. The backyard is the real showstopper of this gorgeous home. Enjoy tranquil nights, overlooking a private pond with western sunsets from your custom built trek style deck. Call for a full list of upgrades and details. For a quick list of upgrades: 2x6 exterior wall construction, Energy and cost-saving WaterFurnace Geothermal system, commercial air ducts, Pella Windows with built-in shades, Amish built home with Amish built cabinets and trim package, home was prewired for a whole house generator, 9' basement ceilings, oversized garage with upgraded garage doors, trek deck, MCA Coated sub-floor, tongue and groove sheathing on the roof, 2nd laundry room hook ups, fiber is available, active radon system installed, and much more. Here...in this home...you get to enjoy quality without sacrificing comfort. Now you can rest easy that you have invested in a truly sound home that provides a high quality of life for years to come.
Location
State IL
County Champaign
Area Arcola / Arthur / Atwood / Bourbon / Camargo / Garrett / Ivesdale / Murdock / Neoga / Newman / Oakland / Pesotum / Philo / Sadorus / Tolono / Tuscola / Villa Grove / Westfield
Rooms
Basement Full
Interior
Interior Features Hardwood Floors, First Floor Bedroom, First Floor Laundry, First Floor Full Bath, Walk-In Closet(s)
Heating Natural Gas, Geothermal
Cooling Central Air
Fireplaces Number 1
Equipment CO Detectors, Ceiling Fan(s), Sump Pump, Backup Sump Pump;
Fireplace Y
Appliance Range, Microwave, Dishwasher, Refrigerator
Laundry Multiple Locations
Exterior
Exterior Feature Deck, Patio
Parking Features Attached
Garage Spaces 3.5
Community Features Lake, Water Rights, Curbs, Sidewalks, Street Paved
Roof Type Asphalt
Building
Lot Description Lake Front, Pond(s), Water Rights, Water View
Sewer Public Sewer
Water Public
New Construction false
Schools
Elementary Schools Unity East Elementary School
Middle Schools Unity Junior High School
High Schools Unity High School
School District 7 , 7, 7
Others
HOA Fee Include Insurance,Lake Rights
Ownership Fee Simple
Special Listing Condition None
Read Less
Want to know what your home might be worth? Contact us for a FREE valuation!

Our team is ready to help you sell your home for the highest possible price ASAP

© 2025 Listings courtesy of MRED as distributed by MLS GRID. All Rights Reserved.
Bought with Nate Evans • eXp Realty,LLC-Maho





