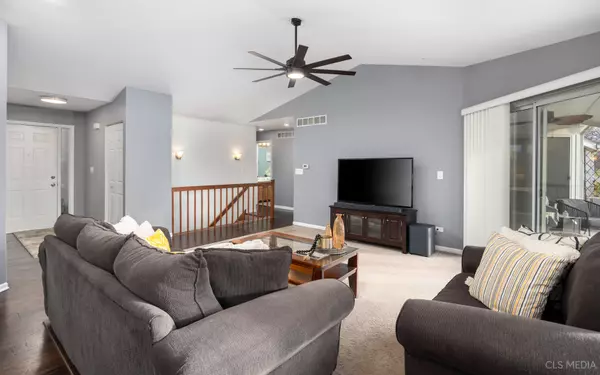$310,000
$299,900
3.4%For more information regarding the value of a property, please contact us for a free consultation.
1131 Saint Andrews CT Algonquin, IL 60102
3 Beds
2.5 Baths
2,597 SqFt
Key Details
Sold Price $310,000
Property Type Townhouse
Sub Type Townhouse-Ranch
Listing Status Sold
Purchase Type For Sale
Square Footage 2,597 sqft
Price per Sqft $119
Subdivision Highlands Of Algonquin
MLS Listing ID 11931812
Sold Date 12/29/23
Bedrooms 3
Full Baths 2
Half Baths 1
HOA Fees $270/mo
Year Built 1990
Annual Tax Amount $5,497
Tax Year 2022
Lot Dimensions COMMON
Property Description
ATTENTION ALL BUYERS...This stunning 3-bedroom, 2.5-bathroom RANCH-style attached home offers spacious living and a serene retreat, perfect for the pickiest of buyers. The large primary bedroom is a haven of relaxation, featuring a sliding door that opens to breathtaking views of The Golf Club of Illinois while the adjoining ensuite bathroom is a spa-like masterpiece, boasting a full walk-in shower with ample space for pampering separated from the double sink vanity. The open concept living and dining room area is an entertainer's delight, with a vaulted ceiling, and upgraded fan to ensure year-round comfort. The kitchen, a chef's delight, is equipped with stainless appliances, modern white shaker cabinetry, soft-close drawers, recessed lighting, granite counters, and a white subway tile backsplash. Every detail of this home has been thoughtfully considered, with neutral paint colors and updated luxury vinyl plank floor that create a warm and inviting atmosphere. Newer light fixtures and updated blinds enhance the overall aesthetic. The 2.5-car garage provides ample parking as well as storage, while the full finished basement offers endless possibilities. The basement features a fireplace in the family room area, a game room spacious enough for a pool table, an open space that is currently being used as a 4th bedroom, with a large 1/2 bath. This exceptional home is nestled in the Highlands of Algonquin subdivision providing a tranquil escape from the hustle and bustle of everyday life. Enjoy leisurely walks amidst lush greenery or practice your swing on the nearby course. Schedule your viewing today and discover the perfect home for your lifestyle!
Location
State IL
County Mc Henry
Area Algonquin
Rooms
Basement Full
Interior
Interior Features Vaulted/Cathedral Ceilings, Wood Laminate Floors, First Floor Bedroom, First Floor Laundry, First Floor Full Bath, Laundry Hook-Up in Unit, Storage, Walk-In Closet(s), Some Carpeting, Drapes/Blinds, Granite Counters, Separate Dining Room, Pantry
Heating Natural Gas
Cooling Central Air
Fireplaces Number 1
Fireplaces Type Gas Log, Gas Starter
Fireplace Y
Appliance Range, Microwave, Dishwasher, Refrigerator, Washer, Dryer, Stainless Steel Appliance(s), Water Softener Owned
Laundry In Unit
Exterior
Exterior Feature Patio, Storms/Screens, End Unit, Cable Access
Parking Features Attached
Garage Spaces 2.0
Amenities Available Party Room, Pool, Tennis Court(s), Ceiling Fan, Patio
Roof Type Asphalt
Building
Lot Description Cul-De-Sac, Golf Course Lot, Landscaped, Sidewalks, Streetlights
Story 1
Sewer Public Sewer
Water Public
New Construction false
Schools
Elementary Schools Neubert Elementary School
Middle Schools Westfield Community School
High Schools H D Jacobs High School
School District 300 , 300, 300
Others
HOA Fee Include Insurance,Clubhouse,Pool,Exterior Maintenance,Lawn Care,Snow Removal,Other
Ownership Condo
Special Listing Condition None
Pets Allowed Cats OK, Dogs OK
Read Less
Want to know what your home might be worth? Contact us for a FREE valuation!

Our team is ready to help you sell your home for the highest possible price ASAP

© 2025 Listings courtesy of MRED as distributed by MLS GRID. All Rights Reserved.
Bought with Matthew Irvin • Compass





