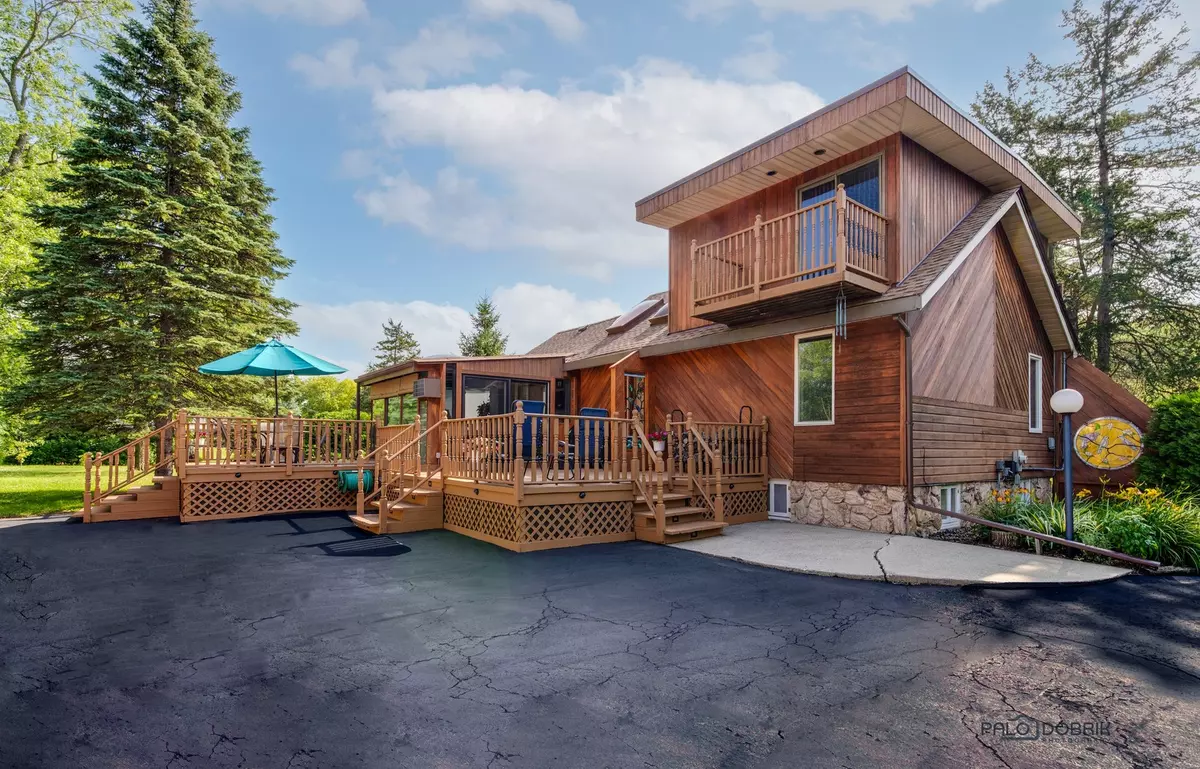$452,000
$464,000
2.6%For more information regarding the value of a property, please contact us for a free consultation.
1885 Riverwoods RD Lincolnshire, IL 60069
3 Beds
2.5 Baths
1,444 SqFt
Key Details
Sold Price $452,000
Property Type Single Family Home
Sub Type Detached Single
Listing Status Sold
Purchase Type For Sale
Square Footage 1,444 sqft
Price per Sqft $313
MLS Listing ID 11880340
Sold Date 12/29/23
Bedrooms 3
Full Baths 2
Half Baths 1
Year Built 1935
Annual Tax Amount $8,550
Tax Year 2022
Lot Size 0.840 Acres
Lot Dimensions 36590
Property Sub-Type Detached Single
Property Description
Welcome to this charming home featuring 3 bedrooms and 2.1 baths. As you step into the foyer, you'll be greeted by the inviting living room, highlighted by a wood-burning fireplace and abundant natural light streaming in through the skylights. The kitchen seamlessly opens up to a four-seasons/dining room, creating a perfect space for entertaining and enjoying meals. The main level also includes a full bath and a spacious bedroom, providing convenience and versatility. Upstairs, the master bedroom awaits, complete with a cedar walk-in closet and a convenient half bath. But the real gem of this home lies in the basement. It offers even more living space, featuring an additional bedroom, a laundry room for added convenience, a full bath, and ample storage options. The recreation room in the basement is perfect for gatherings, workout space, or game nights. It provides a versatile space for various activities and entertainment. Situated close to the forest preserve, trails, and with easy access to the expressway, this home offers both convenience and proximity to natural beauty. Don't miss the opportunity to make this charming home yours and enjoy the additional living space and recreational opportunities it provides in the basement!
Location
State IL
County Lake
Area Lincolnshire
Rooms
Basement Finished, Daylight
Interior
Interior Features Cathedral Ceiling(s), 1st Floor Bedroom, 1st Floor Full Bath
Heating Natural Gas, Forced Air
Cooling Central Air, Wall Unit(s)
Flooring Carpet, Wood
Fireplaces Number 1
Fireplaces Type Wood Burning, Gas Starter
Equipment Central Vacuum, CO Detectors, Ceiling Fan(s), Sump Pump, Backup Sump Pump;
Fireplace Y
Appliance Range, Microwave, Dishwasher, Refrigerator, Washer, Dryer, Disposal
Exterior
Exterior Feature Balcony
Garage Spaces 2.5
Community Features Park
Roof Type Asphalt
Building
Lot Description Landscaped, Mature Trees
Building Description Cedar, No
Sewer Public Sewer
Water Lake Michigan
Level or Stories 2 Stories
Structure Type Cedar
New Construction false
Schools
Elementary Schools Laura B Sprague School
Middle Schools Daniel Wright Junior High School
High Schools Adlai E Stevenson High School
School District 103 , 103, 125
Others
HOA Fee Include None
Ownership Fee Simple
Special Listing Condition None
Read Less
Want to know what your home might be worth? Contact us for a FREE valuation!

Our team is ready to help you sell your home for the highest possible price ASAP

© 2025 Listings courtesy of MRED as distributed by MLS GRID. All Rights Reserved.
Bought with Natalie Moore • Redfin Corporation

