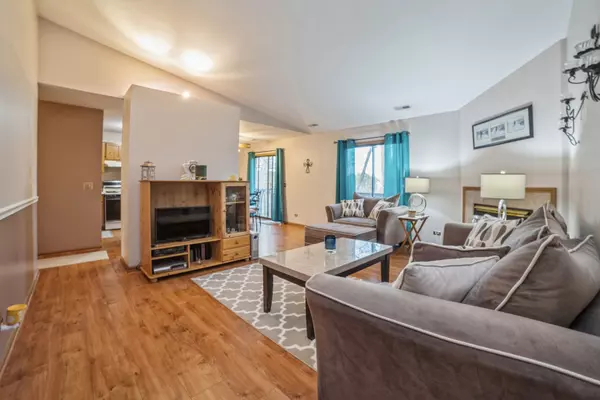$172,000
$172,000
For more information regarding the value of a property, please contact us for a free consultation.
2350 South ST #F Elgin, IL 60123
2 Beds
1 Bath
1,178 SqFt
Key Details
Sold Price $172,000
Property Type Condo
Sub Type Condo
Listing Status Sold
Purchase Type For Sale
Square Footage 1,178 sqft
Price per Sqft $146
MLS Listing ID 11925165
Sold Date 12/29/23
Bedrooms 2
Full Baths 1
HOA Fees $198/mo
Rental Info Yes
Year Built 1992
Annual Tax Amount $2,508
Tax Year 2022
Lot Dimensions CONDO
Property Sub-Type Condo
Property Description
Welcome to your new home at 2350 South Street, Unit F, a charming and well-maintained condo nestled in a prime Elgin neighborhood. This is your opportunity to experience comfortable and convenient living in a sought-after area right off Randall Rd! As you step inside, you'll be greeted by a spacious and light-filled living area with large windows that invite plenty of natural light. The open concept layout seamlessly connects the living room, dining area, and the kitchen. This kitchen provides ample cabinet space and a large pantry, making it a great place for entertaining or preparing your favorite meals. The condo boasts two generous bedrooms each with large closets. The master bedroom's huge walk-in closet ensures ample storage space for your wardrobe. An in-unit laundry room adds to the convenience of daily living. 2350 South Street is conveniently located with easy access to shopping, dining, schools, and entertainment. The property is within close proximity to major transportation routes, making your daily commute a breeze. This is an excellent opportunity to be part of a thriving and friendly neighborhood. Seller is offering a one-year home warranty! *Rental Cap is met, so not available to rent out*
Location
State IL
County Kane
Area Elgin
Rooms
Basement None
Interior
Interior Features Cathedral Ceiling(s), Walk-In Closet(s), Dining Combo, Pantry
Heating Natural Gas, Forced Air
Cooling Central Air
Flooring Laminate, Carpet
Fireplaces Number 1
Fireplaces Type Gas Log
Fireplace Y
Appliance Range, Dishwasher, Refrigerator, Washer, Dryer, Disposal
Laundry Washer Hookup, Gas Dryer Hookup, In Unit
Exterior
Garage Spaces 1.0
Building
Building Description Brick, No
Story 1
Sewer Public Sewer
Water Public
Structure Type Brick
New Construction false
Schools
Elementary Schools Hillcrest Elementary School
Middle Schools Abbott Middle School
High Schools Larkin High School
School District 46 , 46, 46
Others
HOA Fee Include Parking,Insurance,Exterior Maintenance,Lawn Care,Scavenger,Snow Removal
Ownership Condo
Special Listing Condition None
Pets Allowed Cats OK, Dogs OK
Read Less
Want to know what your home might be worth? Contact us for a FREE valuation!

Our team is ready to help you sell your home for the highest possible price ASAP

© 2025 Listings courtesy of MRED as distributed by MLS GRID. All Rights Reserved.
Bought with Aurelio Lewis of eXp Realty, LLC






