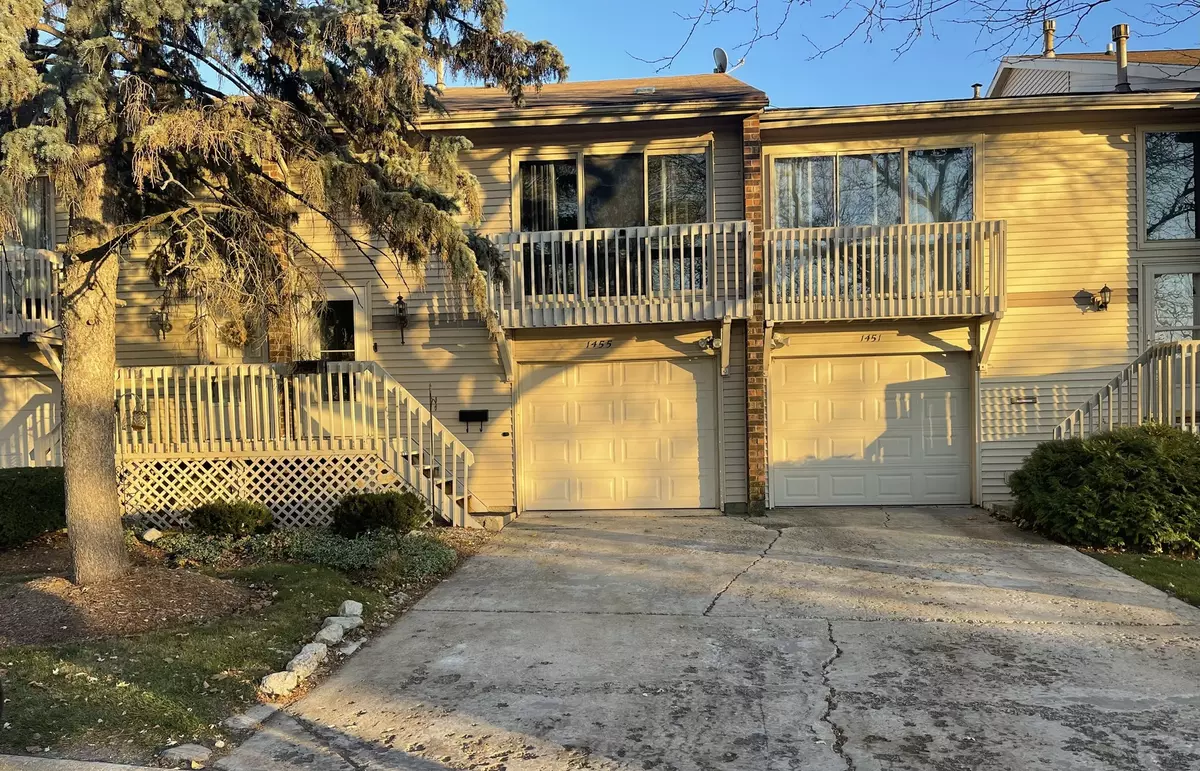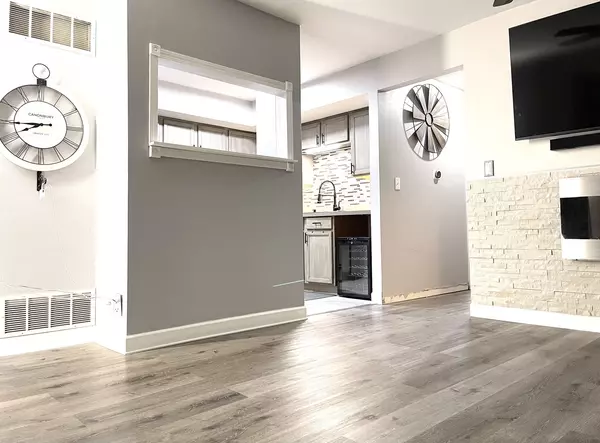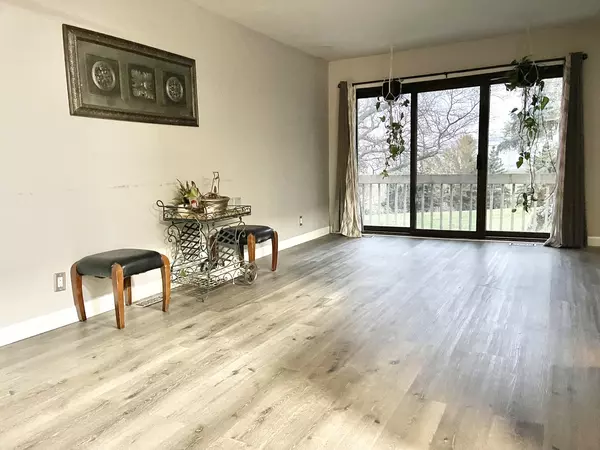$230,000
$239,900
4.1%For more information regarding the value of a property, please contact us for a free consultation.
1455 Elder DR Aurora, IL 60506
3 Beds
2.5 Baths
1,911 SqFt
Key Details
Sold Price $230,000
Property Type Townhouse
Sub Type T3-Townhouse 3+ Stories
Listing Status Sold
Purchase Type For Sale
Square Footage 1,911 sqft
Price per Sqft $120
Subdivision Fox Croft
MLS Listing ID 11923204
Sold Date 12/29/23
Bedrooms 3
Full Baths 2
Half Baths 1
HOA Fees $130/mo
Rental Info No
Year Built 1972
Annual Tax Amount $5,159
Tax Year 2022
Lot Dimensions 1911
Property Description
Perfect Location! Quiet Neighborhood! Spacious Townhome! This THREE level townhome is a must see, full of surprises! The main level features a large open dining and living room with a sliding glass door with a peaceful balcony view. Unobstructed views of the lake from all bedrooms, family room and patio. A spacious kitchen and a large master bedroom with his and her closets, and full bathroom. The third level has two additional bedrooms as well as a full bathroom, and a walk in attic, perfect for easy accessible storage. The lower/first level has direct access to the attached garage, a large laundry area, extra storage space, an updated half bath, a large family room and sliding glass door leading to your private outdoor patio overlooking a serene view of the lake. Park only 500 feet away! Located within walking distance of IMSA, Aurora Central Catholic High School, and Vaughan Athletic Center. Less then 1.5 miles from I-88 for commuters and easy access to shopping & dining. Schedule a showing today, it will go quick!
Location
State IL
County Kane
Area Aurora / Eola
Rooms
Basement None
Interior
Heating Natural Gas, Forced Air
Cooling Central Air
Fireplace N
Appliance Range, Refrigerator, Washer, Dryer, Disposal, Wine Refrigerator
Laundry Gas Dryer Hookup, In Unit
Exterior
Parking Features Attached
Garage Spaces 1.0
Building
Lot Description Common Grounds, Lake Front
Story 3
Sewer Public Sewer
Water Public
New Construction false
Schools
School District 129 , 129, 129
Others
HOA Fee Include Insurance,Lawn Care,Snow Removal
Ownership Fee Simple w/ HO Assn.
Special Listing Condition None
Pets Allowed Cats OK, Dogs OK
Read Less
Want to know what your home might be worth? Contact us for a FREE valuation!

Our team is ready to help you sell your home for the highest possible price ASAP

© 2025 Listings courtesy of MRED as distributed by MLS GRID. All Rights Reserved.
Bought with Rosa Bueno • United Real Estate - Chicago





