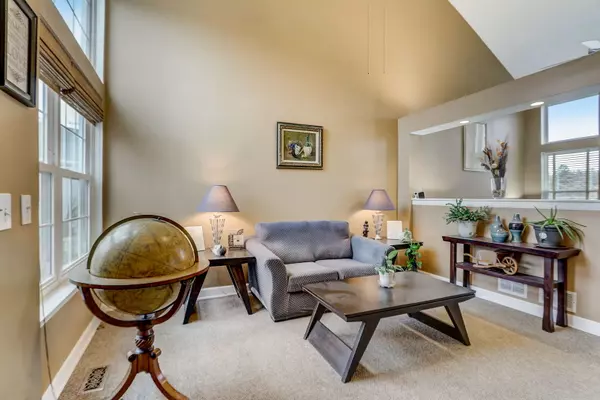$315,000
$299,999
5.0%For more information regarding the value of a property, please contact us for a free consultation.
621 N White LN Hainesville, IL 60030
3 Beds
2.5 Baths
1,406 SqFt
Key Details
Sold Price $315,000
Property Type Single Family Home
Sub Type Detached Single
Listing Status Sold
Purchase Type For Sale
Square Footage 1,406 sqft
Price per Sqft $224
Subdivision Deer Point Trails
MLS Listing ID 11919865
Sold Date 01/05/24
Bedrooms 3
Full Baths 2
Half Baths 1
Year Built 1996
Annual Tax Amount $7,437
Tax Year 2022
Lot Size 5,662 Sqft
Lot Dimensions 5532
Property Description
This 3-bedroom, 2.5-bath Hainesville home is a rare find, and we have no doubt it will capture your heart at first sight. TIME IS OF THE ESSENCE - We're confident this opportunity won't be available for long! From the moment you enter, the grand VAULTED CEILINGS on the first level create a sense of openness and sophistication. Enjoy cozy evenings gathered around the FIREPLACE in the family room, which seamlessly connects to the heart of the home-- the generously proportioned kitchen boasting STAINLESS STEEL appliances, GRANITE counters, and an island breakfast bar. The indoor-outdoor living experience is truly exceptional with the eating area opening up to a brick paver patio overlooking the fully fenced backyard. Beyond the fence is open land owned by the county, providing a rare sense of privacy and tranquility. The backyard is complete with a firepit, shed, and an additional sitting area/patio. Ascend to the second level to discover a spacious primary bedroom and two additional bedrooms. Currently, the third bedroom upstairs is thoughtfully utilized as a home office, catering to the modern lifestyle of remote work. The full basement presents limitless possibilities, making it an ideal space for a family room, den, or recreation room. RECENT UPDATES INCLUDE: New ROOF in 2022, updated EXTERIOR SIDING in 2021, and a well-maintained outdoor SHED from 2019. The WINDOWS, AIR CONDITIONING, and FURNACE were all upgraded in 2018. This highly desirable property is move-in ready, and won't last long-- Schedule a showing today and start envisioning the life you've always dreamed of in this extraordinary property! View the Virtual 3D Tour to experience the full grandeur of the home.
Location
State IL
County Lake
Area Gages Lake / Grayslake / Hainesville / Third Lake / Wildwood
Rooms
Basement Full
Interior
Interior Features Vaulted/Cathedral Ceilings, Bar-Dry, Walk-In Closet(s), Pantry
Heating Natural Gas, Forced Air, Space Heater
Cooling Central Air
Fireplaces Number 1
Fireplaces Type Gas Log
Equipment Humidifier, CO Detectors, Ceiling Fan(s), Sump Pump, Water Heater-Gas
Fireplace Y
Appliance Range, Microwave, Dishwasher, Refrigerator, Washer, Dryer, Stainless Steel Appliance(s), Wine Refrigerator, Range Hood
Laundry In Unit
Exterior
Exterior Feature Stamped Concrete Patio, Brick Paver Patio, Storms/Screens, Fire Pit
Parking Features Attached
Garage Spaces 2.0
Community Features Park, Lake, Curbs, Sidewalks, Street Lights, Street Paved
Roof Type Asphalt
Building
Lot Description Cul-De-Sac, Fenced Yard, Backs to Open Grnd, Garden, Sidewalks, Streetlights, Wood Fence
Sewer Public Sewer
Water Public
New Construction false
Schools
Elementary Schools Prairieview School
Middle Schools Grayslake Middle School
High Schools Grayslake Central High School
School District 46 , 46, 127
Others
HOA Fee Include None
Ownership Fee Simple
Special Listing Condition None
Read Less
Want to know what your home might be worth? Contact us for a FREE valuation!

Our team is ready to help you sell your home for the highest possible price ASAP

© 2025 Listings courtesy of MRED as distributed by MLS GRID. All Rights Reserved.
Bought with Jacqueline Dix • Compass





