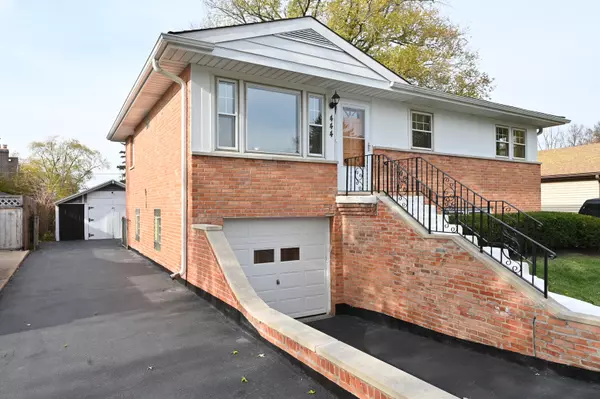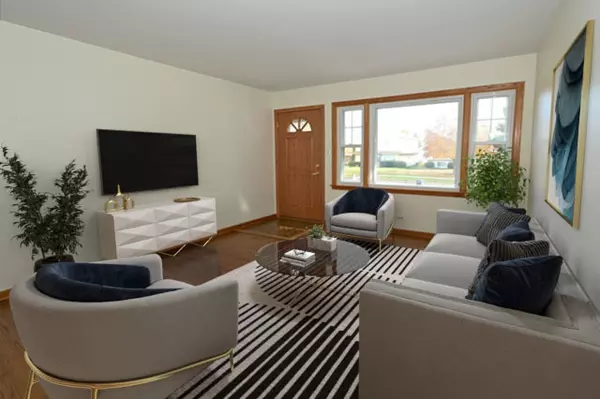$350,000
$350,000
For more information regarding the value of a property, please contact us for a free consultation.
444 N Cedar AVE Wood Dale, IL 60191
3 Beds
2 Baths
1,761 SqFt
Key Details
Sold Price $350,000
Property Type Single Family Home
Sub Type Detached Single
Listing Status Sold
Purchase Type For Sale
Square Footage 1,761 sqft
Price per Sqft $198
MLS Listing ID 11931021
Sold Date 01/08/24
Bedrooms 3
Full Baths 2
Year Built 1961
Annual Tax Amount $4,763
Tax Year 2022
Lot Size 7,840 Sqft
Lot Dimensions 7966
Property Description
Move right into this raised ranch home that has been meticulously maintained by the original owner. Enjoy all of the recent home improvements including the roof and over sized gutters in 2020. Sump pump and ejection pump in 2023. Updated electric. Lower level furnace in 2020. Refrigerator, cooktop and hood in 2023. Refinished hardwood on the main level. New windows expected in 2024 on the main level, courtesy of the City of Chicago and the O'hare Residential sound insulation program! Wet bar and wood burning fireplace in the lower level family room. Enjoy the large fenced in backyard with a private patio and its own built in fireplace! So close to everything Wood Dale has to offer including the new IL-390 O'Hare airport extension due to be completed in 2026!
Location
State IL
County Du Page
Area Wood Dale
Rooms
Basement Partial
Interior
Interior Features Bar-Wet, Hardwood Floors
Heating Natural Gas
Cooling Central Air
Fireplaces Number 1
Fireplaces Type Wood Burning
Equipment Water-Softener Owned, TV-Dish, CO Detectors, Ceiling Fan(s), Sump Pump, Backup Sump Pump;
Fireplace Y
Appliance Refrigerator, Washer, Dryer, Cooktop, Range Hood, Water Softener, Wall Oven
Exterior
Exterior Feature Patio, Storms/Screens
Parking Features Attached
Garage Spaces 1.0
Community Features Curbs, Sidewalks, Street Paved
Roof Type Asphalt
Building
Lot Description Fenced Yard
Sewer Public Sewer
Water Private Well
New Construction false
Schools
Elementary Schools Oakbrook Elementary School
Middle Schools Wood Dale Junior High School
High Schools Fenton High School
School District 7 , 7, 100
Others
HOA Fee Include None
Ownership Fee Simple
Special Listing Condition Home Warranty
Read Less
Want to know what your home might be worth? Contact us for a FREE valuation!

Our team is ready to help you sell your home for the highest possible price ASAP

© 2025 Listings courtesy of MRED as distributed by MLS GRID. All Rights Reserved.
Bought with Lorena Ramirez-Carrillo • YUB Realty Inc





