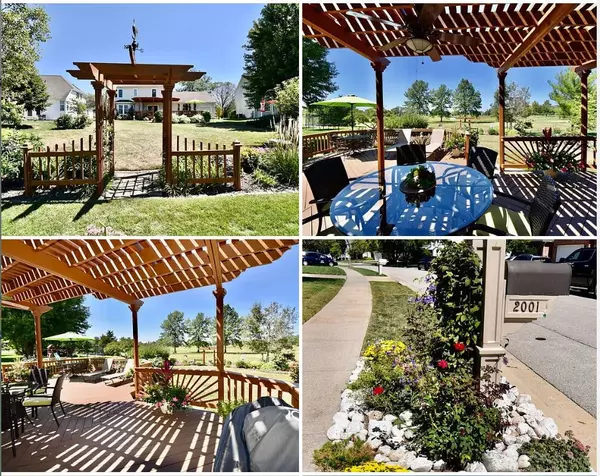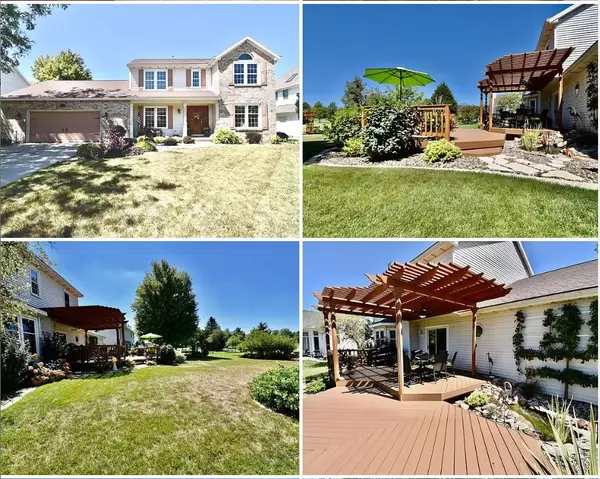$330,000
$335,000
1.5%For more information regarding the value of a property, please contact us for a free consultation.
2001 Haverhill Cc Park Normal, IL 61761
4 Beds
3 Baths
3,336 SqFt
Key Details
Sold Price $330,000
Property Type Single Family Home
Sub Type Detached Single
Listing Status Sold
Purchase Type For Sale
Square Footage 3,336 sqft
Price per Sqft $98
Subdivision Ironwood
MLS Listing ID 11920920
Sold Date 01/09/24
Style Traditional
Bedrooms 4
Full Baths 2
Half Baths 2
Year Built 1991
Annual Tax Amount $5,927
Tax Year 2022
Lot Size 0.260 Acres
Lot Dimensions 76X147
Property Description
On the Golf Course + View of the Lake + Gorgeous Yard Incredibly well cared for 4 Bedroom, 4 Bath Home with 3-Car Tandem Garage. Spacious two-story on the 15th tee in Ironwood subdivision. As you enter the home, the large foyer opens to the formal dining room and office or den. The back of the home features the beautiful kitchen and large living room with built-in bookcases, gas fireplace and lots of windows overlooking the course and lake. There is a slider off the kitchen that leads to the large 2-tier Trex deck with pergola overlooking the AMAZING back yard with flowers and a water feature that will bring you so much enjoyment and privacy. Upstairs there are 4 large bedrooms, 2 with a great view of the course and water. The Master features crown molding, a walk-in closet and large bath with shower and soaker tub. The basement is finished with a nice family room / theater area and game room with wet bar, hot tub and bathroom. The over-sized 3-car tandem garage has a door in back for golf cart, convenient stairway that leads to the basement and connects to a great mud room/laundry room on the main floor. Many updates in recent years including new paint ('23), Remodeled Kitchen, Gutter Helmet Gutter Guards, Andersen Patio Door & New Windows ('19), 40 Gal Rheem Water Heater ('15) Pull Down Attic Stairs & Roof with premium shingles in ('10). This home is amazing and has so much to offer! Schedule a showing today! What the seller loves about this home Beautiful 4 BR, 4 Bath Gorgeous Yard Golf course view Lake view 3 Car Tandem Garage Basement with Private access Hot Tub Plenty of space Recently Updated
Location
State IL
County Mc Lean
Area Normal
Rooms
Basement Full
Interior
Interior Features Hot Tub, Bar-Wet, Hardwood Floors, First Floor Laundry, Built-in Features, Bookcases, Some Carpeting, Some Wood Floors, Drapes/Blinds, Separate Dining Room, Replacement Windows
Heating Natural Gas, Forced Air
Cooling Central Air, High Efficiency (SEER 14+)
Fireplaces Number 1
Equipment Humidifier, Ceiling Fan(s), Sump Pump, Radon Mitigation System, Water Heater-Gas
Fireplace Y
Appliance Range, Microwave, Dishwasher, Refrigerator, Dryer, Disposal, Electric Cooktop, Electric Oven
Laundry Gas Dryer Hookup, Electric Dryer Hookup
Exterior
Exterior Feature Deck, Porch
Parking Features Attached
Garage Spaces 3.0
Community Features Lake
Roof Type Asphalt
Building
Lot Description Golf Course Lot, Lake Front, Landscaped, Mature Trees, Outdoor Lighting, Views, Waterfront, Water Garden
Sewer Public Sewer
Water Public
New Construction false
Schools
Elementary Schools Prairieland Elementary
Middle Schools Kingsley Jr High
High Schools Normal Community West High Schoo
School District 5 , 5, 5
Others
HOA Fee Include None
Ownership Fee Simple w/ HO Assn.
Special Listing Condition None
Read Less
Want to know what your home might be worth? Contact us for a FREE valuation!

Our team is ready to help you sell your home for the highest possible price ASAP

© 2025 Listings courtesy of MRED as distributed by MLS GRID. All Rights Reserved.
Bought with Cindy Eckols • RE/MAX Choice





