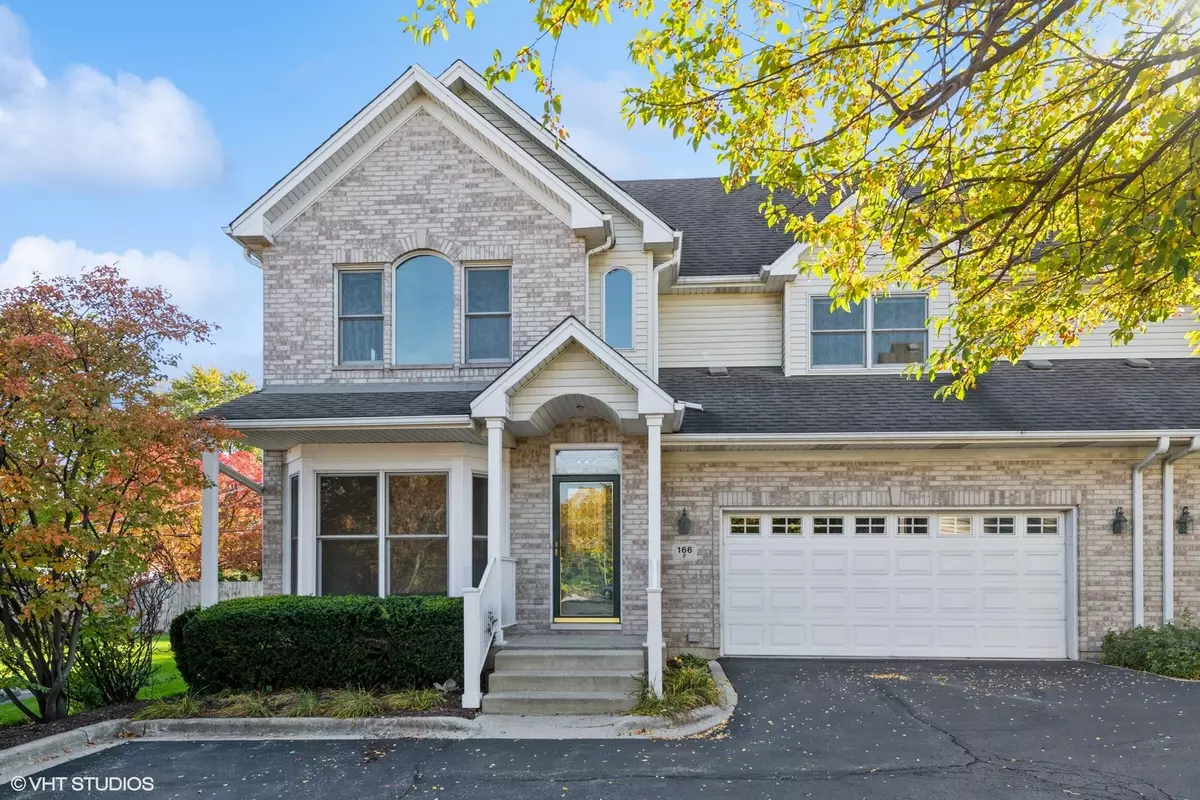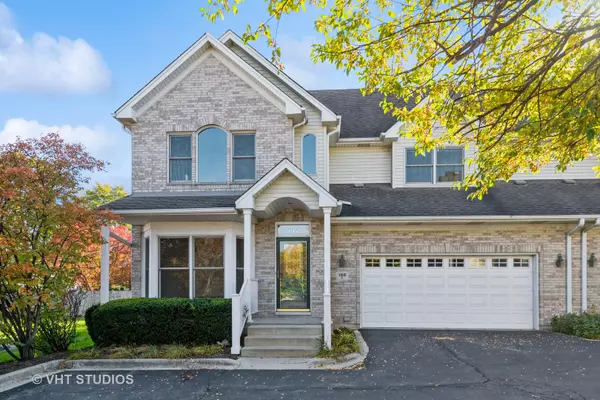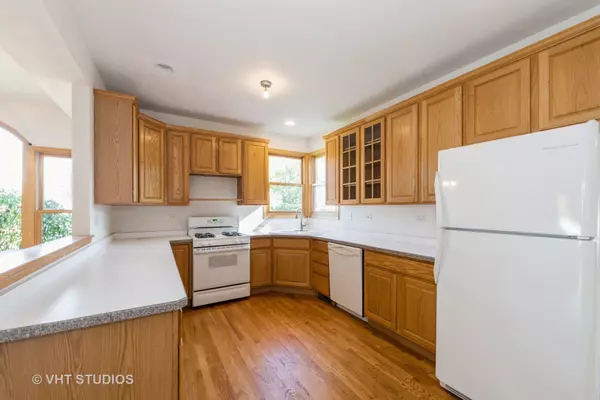$425,000
$440,000
3.4%For more information regarding the value of a property, please contact us for a free consultation.
166 E Lake ST #F Elmhurst, IL 60126
4 Beds
3.5 Baths
2,497 SqFt
Key Details
Sold Price $425,000
Property Type Townhouse
Sub Type Townhouse-2 Story
Listing Status Sold
Purchase Type For Sale
Square Footage 2,497 sqft
Price per Sqft $170
Subdivision Blossom Ridge
MLS Listing ID 11914654
Sold Date 01/12/24
Bedrooms 4
Full Baths 3
Half Baths 1
HOA Fees $175/mo
Rental Info Yes
Year Built 1999
Annual Tax Amount $8,375
Tax Year 2022
Lot Dimensions 49X67
Property Description
Lovely townhome located in Elmhurst. Featuring 4 bedrooms and 3.5 baths. Hardwood floors throughout the main level and 9" ceilings. The spacious and cozy living room leads to the separate dining room with open access to the kitchen. Just off the kitchen is space for a desk and access to the back deck and yard. The family room features a gas burning fireplace. Upstairs you will find 4 large bedrooms. The ensuite primary has two closets and a lovely en suite bath with whirlpool tub, dual sinks and separate shower. 2 bedrooms with walk in closets, a 4th bedroom and a full bath complete the second level. The full finished basement has plenty of space to gather with family and friends and has a 4th room that can also be used as an office, exercise room, craft room etc. Attached two car garage. Elmhurst school district. Luxury maintenance free living that is minutes to all expressways, Metra train station and the wonderful amenities of downtown Elmhurst. Being sold AS IS.
Location
State IL
County Du Page
Area Elmhurst
Rooms
Basement Full
Interior
Interior Features Hardwood Floors
Heating Natural Gas
Cooling Central Air
Fireplaces Number 1
Fireplaces Type Gas Log
Equipment Central Vacuum, Ceiling Fan(s), Water Heater-Gas
Fireplace Y
Appliance Range, Dishwasher, Refrigerator
Exterior
Exterior Feature Deck
Parking Features Attached
Garage Spaces 2.0
Roof Type Asphalt
Building
Story 2
Sewer Public Sewer
Water Lake Michigan
New Construction false
Schools
Elementary Schools Field Elementary School
Middle Schools Sandburg Middle School
High Schools York Community High School
School District 205 , 205, 205
Others
HOA Fee Include Insurance,Lawn Care,Snow Removal
Ownership Fee Simple w/ HO Assn.
Special Listing Condition None
Pets Allowed Cats OK, Dogs OK
Read Less
Want to know what your home might be worth? Contact us for a FREE valuation!

Our team is ready to help you sell your home for the highest possible price ASAP

© 2025 Listings courtesy of MRED as distributed by MLS GRID. All Rights Reserved.
Bought with Michelle Collingbourne • RE/MAX All Pro - St Charles





