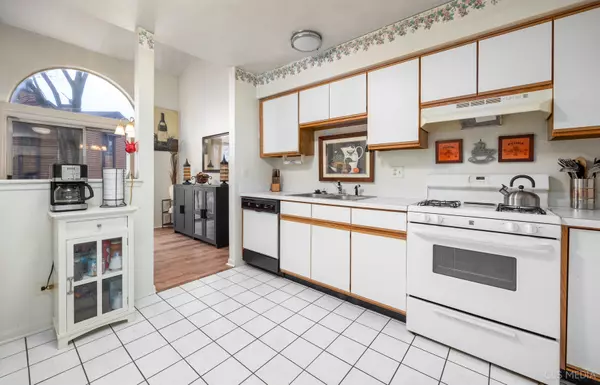$225,000
$225,000
For more information regarding the value of a property, please contact us for a free consultation.
694 Shady Oaks CT Elgin, IL 60120
2 Beds
1.5 Baths
Key Details
Sold Price $225,000
Property Type Townhouse
Sub Type Townhouse-2 Story
Listing Status Sold
Purchase Type For Sale
Subdivision Cobblers Crossing
MLS Listing ID 11940900
Sold Date 01/12/24
Bedrooms 2
Full Baths 1
Half Baths 1
HOA Fees $268/mo
Rental Info Yes
Year Built 1990
Annual Tax Amount $4,896
Tax Year 2022
Lot Dimensions COMMON
Property Description
Welcome to this spacious Kingsbury Model in desirable Cobblers Crossing with 2 Bedrooms & Loft (perfect for study/office or potential 3rd bedroom) 1.5 Bath & 1 Car Garage! Step into the Grand Living Room and Dining Room with vaulted ceilings and skylights with Wall of Windows. Brick Front Gas Start Gas Log Fireplace! Oak Railings on stairs guide you upstairs! Master Bedroom with vaulted ceiling, walk in closet, and second closet. Full Bath with Double Sinks! Spacious 2nd Bedroom & Loft! Furnace and AC replaced 5 years ago. Carpet upstairs and vinyl flooring in living room/dinning room recently replaced. Enjoy Cookouts on your Patio! Peaceful Cul-De-Sac Location with guest parking! Close to shopping, restaurants and more. SOLD AS IS
Location
State IL
County Cook
Area Elgin
Rooms
Basement None
Interior
Interior Features Vaulted/Cathedral Ceilings, Skylight(s), First Floor Laundry, Laundry Hook-Up in Unit, Walk-In Closet(s), Open Floorplan, Some Carpeting
Heating Natural Gas, Forced Air
Cooling Central Air
Fireplaces Number 1
Fireplaces Type Wood Burning, Gas Log, Gas Starter
Fireplace Y
Appliance Range, Microwave, Dishwasher, Refrigerator, Washer, Dryer, Disposal
Laundry In Unit
Exterior
Exterior Feature Patio, Storms/Screens
Parking Features Attached
Garage Spaces 1.0
Building
Story 2
Sewer Public Sewer
Water Public
New Construction false
Schools
Elementary Schools Lincoln Elementary School
Middle Schools Larsen Middle School
High Schools Elgin High School
School District 46 , 46, 46
Others
HOA Fee Include Insurance,Exterior Maintenance,Lawn Care,Snow Removal
Ownership Condo
Special Listing Condition None
Pets Allowed Cats OK, Dogs OK, Number Limit
Read Less
Want to know what your home might be worth? Contact us for a FREE valuation!

Our team is ready to help you sell your home for the highest possible price ASAP

© 2025 Listings courtesy of MRED as distributed by MLS GRID. All Rights Reserved.
Bought with Derick Creasy • Redfin Corporation





