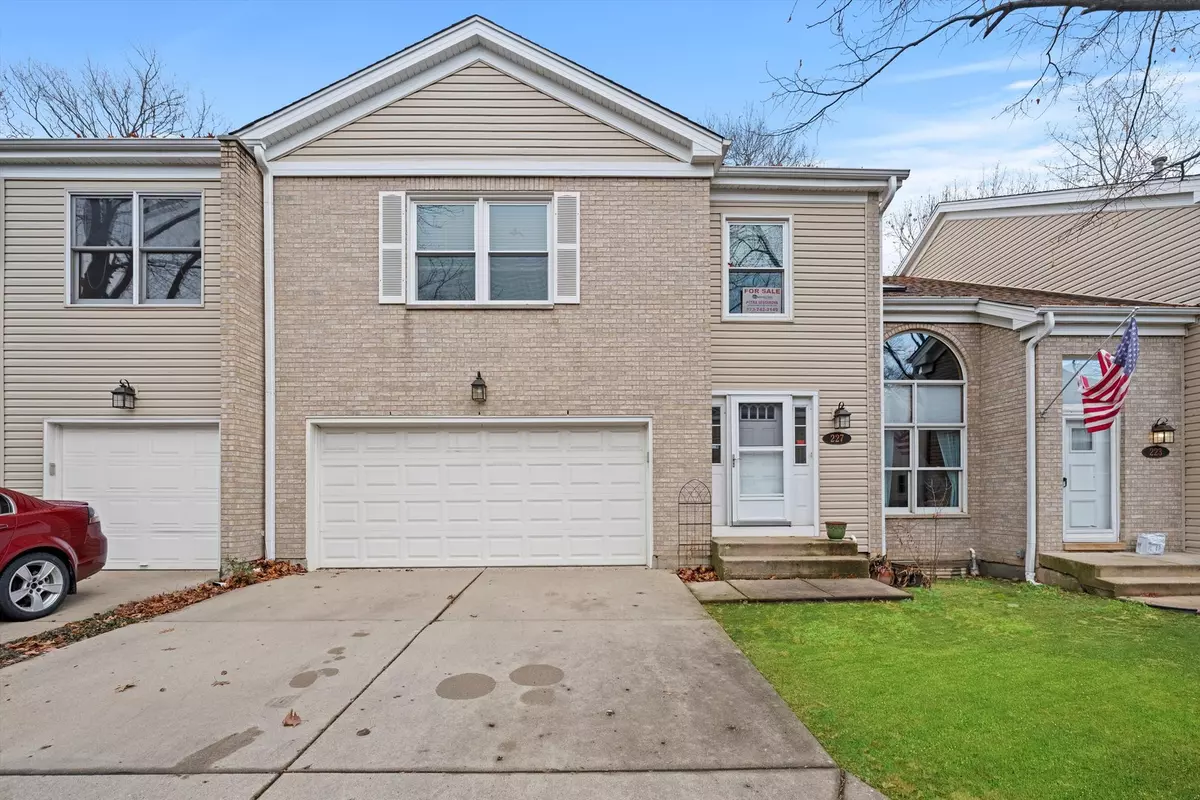$285,000
$294,900
3.4%For more information regarding the value of a property, please contact us for a free consultation.
227 Thomas DR Wood Dale, IL 60191
3 Beds
2.5 Baths
1,500 SqFt
Key Details
Sold Price $285,000
Property Type Condo
Sub Type Condo,Townhouse-2 Story
Listing Status Sold
Purchase Type For Sale
Square Footage 1,500 sqft
Price per Sqft $190
Subdivision Tall Oaks
MLS Listing ID 11889802
Sold Date 01/23/24
Bedrooms 3
Full Baths 2
Half Baths 1
HOA Fees $299/mo
Rental Info No
Year Built 1994
Annual Tax Amount $4,703
Tax Year 2022
Lot Dimensions COMMON
Property Description
Do not wait any longer & call it your home!!! Rarely available townhome style condo in Tall Oaks subdivision w/attached 2.5 car garage & deck overlooking greenery!!! 2nd floor is featuring master suite - great size master bedroom w/walk in closet & full master bathroom w/tub & separate shower - 2nd bedroom w/vaulted ceiling - 2nd full bathroom - 3rd bedroom & laundry room...ceiling fans & blinds in each of the bedrooms. 1st floor offers front foyer w/coat closet - open living room w/gas fireplace - gorgeous vaulted ceilings - powder room - newer fully appliance eat in kitchen w/granite countertops - recessed lights & sliding door to deck. Full finished basement has family room and lots of storage space - utility room w/another laundry area. There is gas forced air heat & A/C - 100 AMPs circuit breaker box - sump pump - carpets had been professionally cleaned - newer kitchen/deck & A/C (2020) - furnace (2018) - well maintained - you will not be disappointed with the space!!! It is close to expressway - METRA train station - Salt Creek Nature Preserve - trails - parks - dog park - water park - Golf Course - post office & restaurants!!! Do not miss on this one & schedule your showing with your real estate agent today!!
Location
State IL
County Du Page
Area Wood Dale
Rooms
Basement Full
Interior
Interior Features Vaulted/Cathedral Ceilings, Hardwood Floors, Second Floor Laundry, Laundry Hook-Up in Unit, Storage, Built-in Features, Walk-In Closet(s), Open Floorplan, Some Carpeting, Some Wood Floors, Drapes/Blinds, Granite Counters, Some Storm Doors
Heating Natural Gas, Forced Air
Cooling Central Air
Fireplaces Number 1
Fireplaces Type Gas Log, Gas Starter
Equipment Security System, CO Detectors, Ceiling Fan(s), Sump Pump, Backup Sump Pump;, Water Heater-Gas
Fireplace Y
Appliance Range, Microwave, Dishwasher, Refrigerator, Washer, Dryer, Disposal, Gas Cooktop, Gas Oven
Laundry Gas Dryer Hookup, In Unit, Laundry Closet, Multiple Locations, Sink
Exterior
Exterior Feature Deck, Storms/Screens
Parking Features Attached
Garage Spaces 2.0
Roof Type Asphalt
Building
Lot Description Common Grounds, Mature Trees, Streetlights
Story 2
Sewer Public Sewer
Water Public
New Construction false
Schools
Elementary Schools Oakbrook Elementary School
Middle Schools Wood Dale Junior High School
High Schools Fenton High School
School District 7 , 7, 100
Others
HOA Fee Include Parking,Insurance,Exterior Maintenance,Lawn Care,Scavenger,Snow Removal
Ownership Condo
Special Listing Condition None
Pets Allowed Cats OK, Dogs OK, Number Limit
Read Less
Want to know what your home might be worth? Contact us for a FREE valuation!

Our team is ready to help you sell your home for the highest possible price ASAP

© 2025 Listings courtesy of MRED as distributed by MLS GRID. All Rights Reserved.
Bought with Mohan Sebastian • Achieve Real Estate Group Inc





