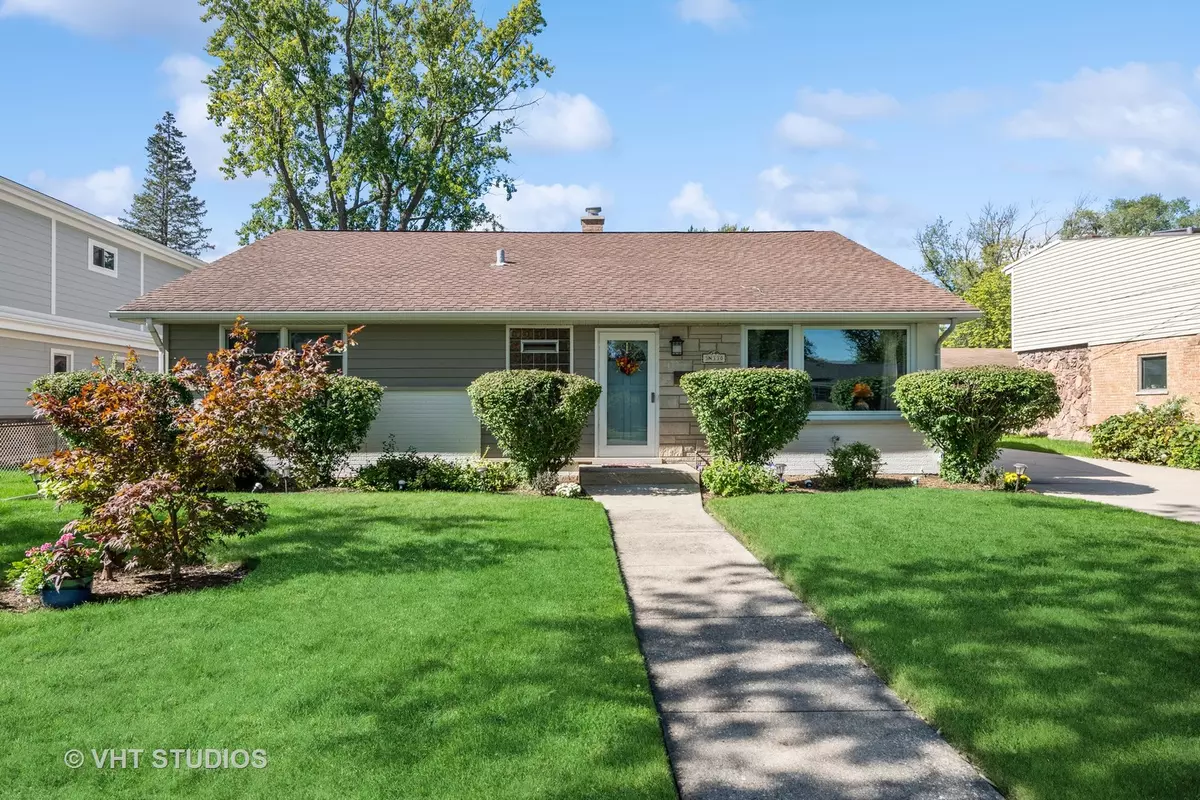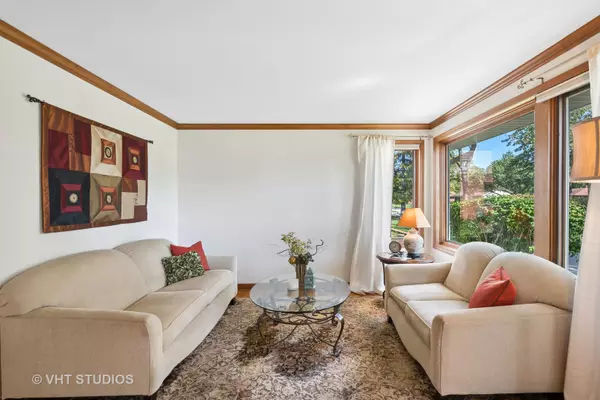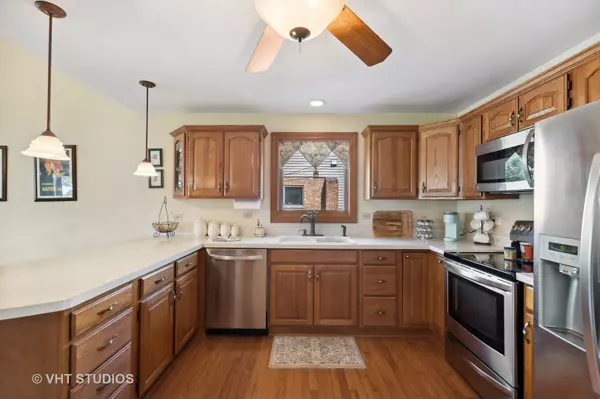$440,000
$439,000
0.2%For more information regarding the value of a property, please contact us for a free consultation.
3N330 N Howard AVE Elmhurst, IL 60126
3 Beds
2 Baths
1,729 SqFt
Key Details
Sold Price $440,000
Property Type Single Family Home
Sub Type Detached Single
Listing Status Sold
Purchase Type For Sale
Square Footage 1,729 sqft
Price per Sqft $254
Subdivision Country Club Highlands
MLS Listing ID 11896119
Sold Date 01/25/24
Style Ranch
Bedrooms 3
Full Baths 2
Year Built 1958
Annual Tax Amount $6,422
Tax Year 2021
Lot Size 9,583 Sqft
Lot Dimensions 70 X 140
Property Description
Easy breezy ranch-style living in this sprawling brick home tucked into a lovely secluded subdivision. Tree-lined, winding streets lead the way to this extra wide lot. Enter into a lovely formal living room, open kitchen with huge peninsula and all stainless steel appliances, spacious dining room/family room combination with vaulted ceilings. Gleaming oak hardwood floors throughout most of the main level and large windows allowing for sweeping views. Sliding glass door and hexagon bay off the family room create the perfect spot for morning coffee. The family room opens to the beautiful brick paver patio and lush yard. Continue to the generous master with high ceilings. The convenient central office is just the place for homework or work at home! Two additional bedrooms and a full bath complete the first floor. Generous closets with built-in organizers in each bedroom. The basement offers a huge rec room with partial kitchen great for entertaining! Full bath and laundry room with plenty of storage. The exterior delights with fresh painted cedar siding, brick paver patio and great yard boasting mature landscaping! The 2.5-car heated garage is a craftsperson's dream! Walls of cabinets, vaulted attic and plenty of workshop space. Serene surroundings make this neighborhood a pleasure in all seasons! Broker owned interest.
Location
State IL
County Du Page
Area Elmhurst
Rooms
Basement Full
Interior
Interior Features Vaulted/Cathedral Ceilings, Hardwood Floors, First Floor Bedroom, First Floor Full Bath, Open Floorplan
Heating Natural Gas
Cooling Central Air
Equipment Humidifier, Ceiling Fan(s), Fan-Whole House, Sump Pump, Air Purifier, Water Heater-Gas
Fireplace N
Appliance Range, Microwave, Dishwasher, High End Refrigerator, Disposal, Stainless Steel Appliance(s)
Laundry Gas Dryer Hookup, Sink
Exterior
Exterior Feature Brick Paver Patio, Storms/Screens
Parking Features Detached
Garage Spaces 2.5
Community Features Park, Tennis Court(s), Curbs, Sidewalks, Street Lights, Street Paved
Roof Type Asphalt
Building
Sewer Public Sewer
Water Lake Michigan
New Construction false
Schools
Elementary Schools Fischer Elementary School
Middle Schools Churchville Middle School
High Schools York Community High School
School District 205 , 205, 205
Others
HOA Fee Include None
Ownership Fee Simple
Special Listing Condition None
Read Less
Want to know what your home might be worth? Contact us for a FREE valuation!

Our team is ready to help you sell your home for the highest possible price ASAP

© 2025 Listings courtesy of MRED as distributed by MLS GRID. All Rights Reserved.
Bought with Rina Farahat • Coldwell Banker Realty





