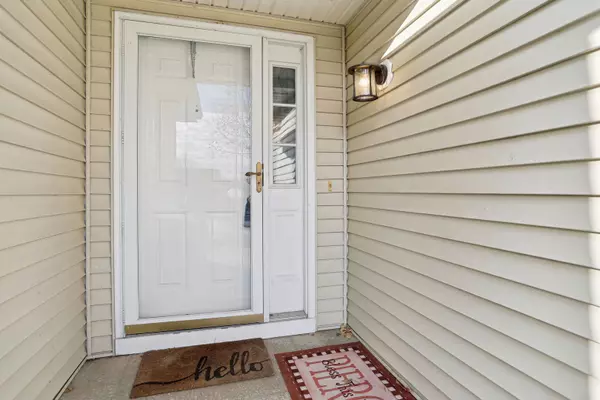$235,000
$235,000
For more information regarding the value of a property, please contact us for a free consultation.
803 Erin DR Champaign, IL 61822
3 Beds
2 Baths
1,408 SqFt
Key Details
Sold Price $235,000
Property Type Single Family Home
Sub Type Detached Single
Listing Status Sold
Purchase Type For Sale
Square Footage 1,408 sqft
Price per Sqft $166
Subdivision Timberline Valley South
MLS Listing ID 11942777
Sold Date 01/25/24
Style Ranch
Bedrooms 3
Full Baths 2
Year Built 1998
Annual Tax Amount $4,911
Tax Year 2022
Lot Size 0.280 Acres
Lot Dimensions 73 X 168 X 72 X 152
Property Description
What a great find in Timberline valley South. This 3 bedroom 2 bath home is ready to move into. You'll enjoy the openness of the floor plan. The large great room opens up to the dining area and kitchen. So you'll always be a part of the action. You'll enjoy creating your favorite meals in this well laid out kitchen. Plus the kitchen appliances stay along with the washer and dryer. There are 3 large bedrooms with plenty of storage and light. The deck has been rebuilt and is ready for entertaining. Plus the backyard is spacious. What a great place for building a fort, playing ball or maybe put in the trampoline you've always wanted. Make sure to take a look at this one. You'll be glad you did!!
Location
State IL
County Champaign
Area Champaign, Savoy
Rooms
Basement None
Interior
Interior Features Vaulted/Cathedral Ceilings, First Floor Bedroom, First Floor Laundry
Heating Natural Gas, Forced Air
Cooling Central Air
Fireplaces Number 1
Fireplaces Type Gas Log, Gas Starter
Fireplace Y
Appliance Range, Dishwasher, Refrigerator, Washer, Dryer, Disposal
Laundry Electric Dryer Hookup
Exterior
Exterior Feature Deck
Parking Features Attached
Garage Spaces 2.0
Roof Type Asphalt
Building
Sewer Public Sewer
Water Public
New Construction false
Schools
Elementary Schools Unit 4 Of Choice
Middle Schools Champaign/Middle Call Unit 4 351
High Schools Centennial High School
School District 4 , 4, 4
Others
HOA Fee Include None
Ownership Fee Simple
Special Listing Condition None
Read Less
Want to know what your home might be worth? Contact us for a FREE valuation!

Our team is ready to help you sell your home for the highest possible price ASAP

© 2025 Listings courtesy of MRED as distributed by MLS GRID. All Rights Reserved.
Bought with Natalie Nielsen • Pathway Realty, PLLC





