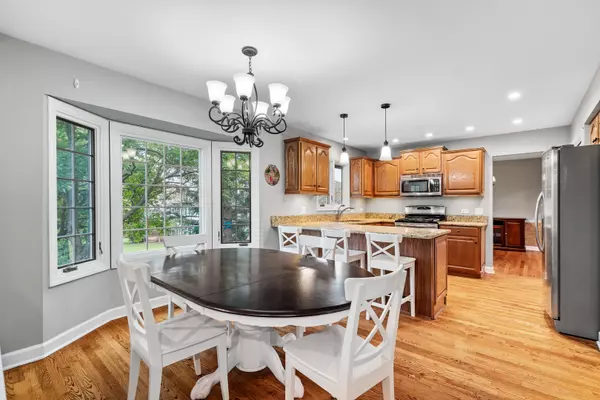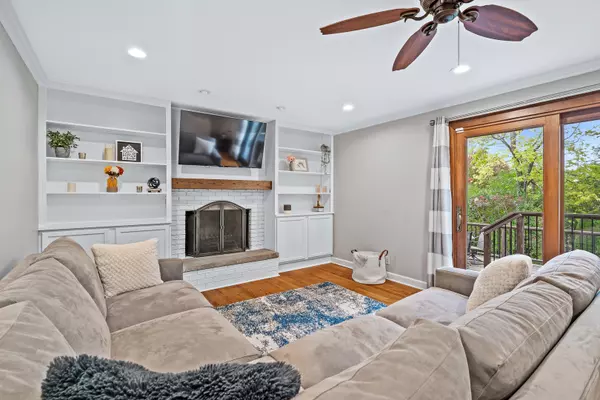$520,000
$525,000
1.0%For more information regarding the value of a property, please contact us for a free consultation.
642 Paddock LN Libertyville, IL 60048
3 Beds
2.5 Baths
2,204 SqFt
Key Details
Sold Price $520,000
Property Type Single Family Home
Sub Type Detached Single
Listing Status Sold
Purchase Type For Sale
Square Footage 2,204 sqft
Price per Sqft $235
Subdivision Red Top
MLS Listing ID 11911546
Sold Date 02/02/24
Bedrooms 3
Full Baths 2
Half Baths 1
Year Built 1977
Annual Tax Amount $12,964
Tax Year 2022
Lot Size 8,659 Sqft
Lot Dimensions 120X113X40
Property Description
This beautiful 3BR/2.1BA home is remodeled throughout and located in desirable Libertyville, blocks from downtown-with multiple restaurants, coffee shops, boutiques and train station. You will be welcomed into an open concept living space featuring hardwood floors and windows that make the home so bright with natural light. The kitchen boasts granite countertops and stainless steel appliances. The combined kitchen and family room with fireplace opens to a great deck and large back yard that makes the space perfect for entertaining. Other first floor features include a dining room, living room and recently updated bath. On the second floor you'll find a large master suite and full bath, as well as two other generously sized bedrooms and another full bath. The finished English basement lets in natural light and provides more space to entertain or for the kids to play, plus has a large storage room. This home is nestled in the subdivision near the Des Plaines River Trail, lakes, playgrounds, swimming plus local baseball fields. This home draws to highly rated schools as well! Brand new front siding, roof, and many interior updates make this home turn key and move in ready. Please see the additional information tab for a full list of improvements. You will be proud to call this home your own. Come and see this amazing home today!
Location
State IL
County Lake
Area Green Oaks / Libertyville
Rooms
Basement English
Interior
Interior Features Vaulted/Cathedral Ceilings, Hardwood Floors, Built-in Features, Open Floorplan, Some Carpeting
Heating Natural Gas, Forced Air
Cooling Central Air
Fireplaces Number 1
Fireplaces Type Wood Burning, Gas Starter
Fireplace Y
Appliance Range, Microwave, Dishwasher, Refrigerator, Washer, Dryer, Disposal, Stainless Steel Appliance(s)
Exterior
Exterior Feature Deck
Parking Features Attached
Garage Spaces 2.5
Community Features Park, Curbs, Sidewalks, Street Lights, Street Paved
Roof Type Asphalt
Building
Lot Description Mature Trees
Sewer Public Sewer
Water Public
New Construction false
Schools
Elementary Schools Hawthorn Elementary School (Nor
Middle Schools Hawthorn Middle School North
High Schools Libertyville High School
School District 73 , 73, 128
Others
HOA Fee Include None
Ownership Fee Simple
Special Listing Condition None
Read Less
Want to know what your home might be worth? Contact us for a FREE valuation!

Our team is ready to help you sell your home for the highest possible price ASAP

© 2025 Listings courtesy of MRED as distributed by MLS GRID. All Rights Reserved.
Bought with Christie Sommers • Jameson Sotheby's International Realty





