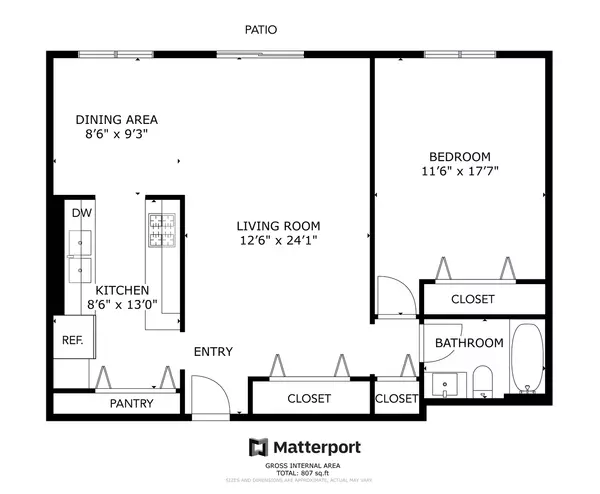$165,000
$162,500
1.5%For more information regarding the value of a property, please contact us for a free consultation.
1215 N Waterman AVE #1G Arlington Heights, IL 60004
1 Bed
1 Bath
807 SqFt
Key Details
Sold Price $165,000
Property Type Condo
Sub Type Condo
Listing Status Sold
Purchase Type For Sale
Square Footage 807 sqft
Price per Sqft $204
Subdivision Brandenberry Park
MLS Listing ID 11949400
Sold Date 02/08/24
Bedrooms 1
Full Baths 1
HOA Fees $273/mo
Rental Info Yes
Year Built 1967
Annual Tax Amount $2,919
Tax Year 2022
Lot Dimensions INTEGRAL
Property Description
Rarely available Brandenberry first floor condo with a huge brick patio! Entry with wood laminate flooring and double closet. Redesigned kitchen with more counter space, large stainless steel refrigerator, a tiled backsplash, and big pantry closet. Large living room and dining room with easy access to the 23'x 14' paver patio-great for BBQ's, entertaining, family fun..when it's not freezing outside! Spacious bedroom with wall closet and access to the updated bath with ceramic tile floor and tub/shower surround. Generous closet space in-unit, with extra storage in the basement. Newer split-system AC units with remote control, windows and patio door replaced. Freshly painted and neutral decor. HOA fee includes heat, water, garbage, Brandenberry Park pool, tennis and playground. Plenty of parking too!
Location
State IL
County Cook
Area Arlington Heights
Rooms
Basement None
Interior
Interior Features Elevator, Wood Laminate Floors, Storage
Heating Baseboard
Cooling Window/Wall Units - 2, Zoned
Equipment TV-Cable, Ceiling Fan(s)
Fireplace N
Appliance Range, Microwave, Dishwasher, Refrigerator
Laundry Common Area
Exterior
Exterior Feature Patio, Storms/Screens
Amenities Available Coin Laundry, Elevator(s), Storage, Park, Pool, Tennis Court(s)
Building
Lot Description Common Grounds, Landscaped
Story 4
Sewer Public Sewer
Water Public
New Construction false
Schools
Elementary Schools Dwight D Eisenhower Elementary S
Middle Schools Macarthur Middle School
High Schools John Hersey High School
School District 23 , 23, 214
Others
HOA Fee Include Heat,Water,Parking,Insurance,Clubhouse,Pool,Exterior Maintenance,Lawn Care,Scavenger,Snow Removal
Ownership Condo
Special Listing Condition None
Pets Allowed Cats OK, Number Limit
Read Less
Want to know what your home might be worth? Contact us for a FREE valuation!

Our team is ready to help you sell your home for the highest possible price ASAP

© 2025 Listings courtesy of MRED as distributed by MLS GRID. All Rights Reserved.
Bought with Marco De Benedictis • Master Key Realty Inc.





