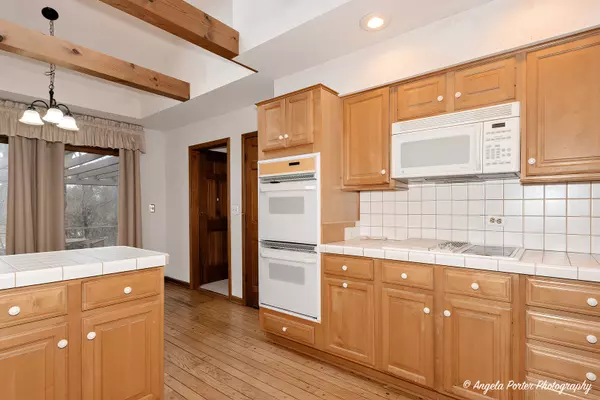$408,000
$399,999
2.0%For more information regarding the value of a property, please contact us for a free consultation.
26150 N Lakeland DR Lake Barrington, IL 60084
4 Beds
3 Baths
4,302 SqFt
Key Details
Sold Price $408,000
Property Type Single Family Home
Sub Type Detached Single
Listing Status Sold
Purchase Type For Sale
Square Footage 4,302 sqft
Price per Sqft $94
Subdivision Lakeland Estates
MLS Listing ID 11951264
Sold Date 02/09/24
Style Ranch
Bedrooms 4
Full Baths 3
HOA Fees $30/ann
Year Built 1976
Annual Tax Amount $8,253
Tax Year 2022
Lot Size 1.391 Acres
Lot Dimensions 60592
Property Description
Nestled in the heart of Lakeland Estates subdivision, this large ranch home sits on a beautiful 1.391 acre wooded lot. The home has an eat-in Kitchen with hardwood floors, a breakfast bar, closet pantry and tons of natural light from the skylight. Next to the Kitchen is Dining room which features hardwood floors. For those warm, cozy nights enjoy the Living room which features a two-sided wood burning fireplace that opens to the Family room with a lovely beamed ceiling. The Master bedroom has a walk-in closet, skylight and separate bathroom. Three additional bedrooms, a full bathroom and a laundry room are all located on the first floor. There is a full walk-out finished basement with so much space for entertaining. The basement features a second Kitchen, Bar area, Rec room, a second Family room with a fireplace, a bonus room, storage room, full bathroom and a mechanical room. The walkout basement has sliders to enjoy the views of this gorgeous yard. It also features an enormous wrap around deck that has several areas to have seating to enjoy this property along and an attached shed. It has a two car attached garage with attic storage and built-in storage shelving. Lakeland Estates subdivision has a wonderful lake where you can fish, canoe and enjoy the tranquil beach area. The home is sold as-is.
Location
State IL
County Lake
Area Barrington Area
Rooms
Basement Full, Walkout
Interior
Interior Features Vaulted/Cathedral Ceilings, Skylight(s), Bar-Dry, Hardwood Floors, First Floor Bedroom, First Floor Laundry, First Floor Full Bath
Heating Natural Gas, Forced Air
Cooling Central Air
Fireplaces Number 2
Fireplaces Type Double Sided, Wood Burning, Gas Starter, More than one
Equipment Water-Softener Owned
Fireplace Y
Appliance Double Oven, Microwave, Dishwasher, Refrigerator, Cooktop, Water Softener Owned
Exterior
Exterior Feature Deck
Parking Features Attached
Garage Spaces 2.0
Community Features Park, Lake, Water Rights, Street Paved
Roof Type Asphalt
Building
Lot Description Corner Lot, Wooded, Mature Trees
Sewer Septic-Private
Water Private Well
New Construction false
Schools
Elementary Schools Robert Crown Elementary School
Middle Schools Matthews Middle School
High Schools Wauconda Comm High School
School District 118 , 118, 118
Others
HOA Fee Include Lake Rights
Ownership Fee Simple w/ HO Assn.
Special Listing Condition None
Read Less
Want to know what your home might be worth? Contact us for a FREE valuation!

Our team is ready to help you sell your home for the highest possible price ASAP

© 2025 Listings courtesy of MRED as distributed by MLS GRID. All Rights Reserved.
Bought with Crystal Venegas • Baird & Warner





