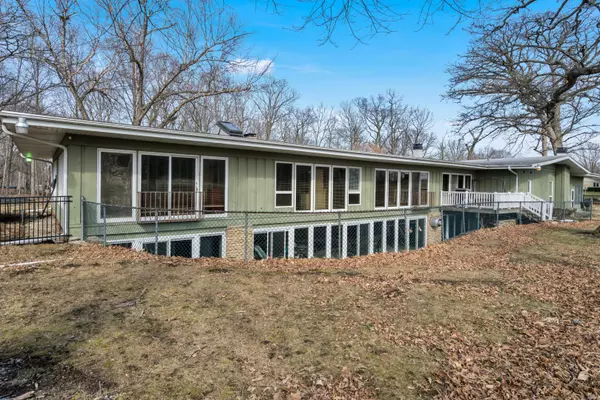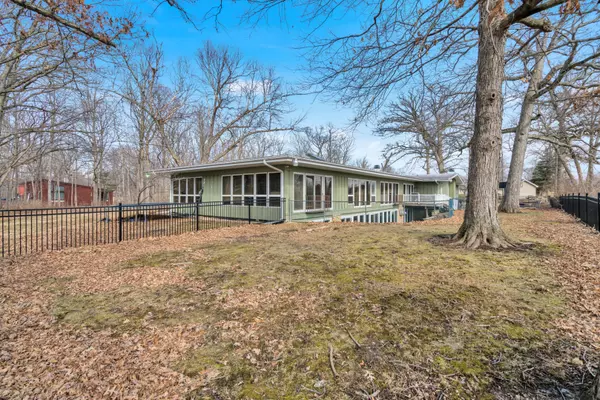$429,000
$459,900
6.7%For more information regarding the value of a property, please contact us for a free consultation.
19841 W Tanglewood DR Elwood, IL 60421
5 Beds
4.5 Baths
5,035 SqFt
Key Details
Sold Price $429,000
Property Type Single Family Home
Sub Type Detached Single
Listing Status Sold
Purchase Type For Sale
Square Footage 5,035 sqft
Price per Sqft $85
Subdivision Tanglewood
MLS Listing ID 11757066
Sold Date 02/09/24
Style Ranch
Bedrooms 5
Full Baths 4
Half Baths 1
Year Built 1977
Annual Tax Amount $9,138
Tax Year 2021
Lot Size 1.300 Acres
Lot Dimensions 90X277X126X214
Property Sub-Type Detached Single
Property Description
Welcome home to your private retreat! This sprawling ranch is situated on an oversized 1.3-acre lot surrounded by mature trees, a decorative pond, and perennial gardens. This well-appointed home offers just over 5000 square foot of living space with 5 bedrooms on the main floor, a functional kitchen with stainless steel appliances, and an oversized primary suite equipped with a fireplace, luxury bathroom, and attached sunroom. The walk-out basement boasts a 36x46 indoor swimming pool, bar, kitchen, 1.5 bath and a 25x12 bonus room. The lower level is fully equipped for related living or entertaining. This architecturally unique home offers enough space for all of your living, office, and entertaining needs. Schedule your showing today!
Location
State IL
County Will
Area Elwood
Rooms
Basement Finished, Walk-Out Access
Interior
Interior Features Dry Bar, 1st Floor Bedroom, 1st Floor Full Bath, Walk-In Closet(s), Bookcases, Granite Counters
Heating Natural Gas
Cooling Central Air
Flooring Laminate, Carpet
Fireplaces Number 2
Equipment Water-Softener Owned, CO Detectors, Ceiling Fan(s), Sump Pump, Backup Sump Pump;
Fireplace Y
Laundry Main Level
Exterior
Exterior Feature Balcony
Garage Spaces 3.0
Community Features Street Lights, Street Paved
Roof Type Asphalt
Building
Lot Description Wooded, Mature Trees
Building Description Cedar,Stone, No
Sewer Septic Tank
Water Well
Level or Stories 1 Story
Structure Type Cedar,Stone
New Construction false
Schools
Elementary Schools Elwood C C School
High Schools Joliet Central High School
School District 203 , 203, 204
Others
HOA Fee Include None
Ownership Fee Simple
Special Listing Condition None
Read Less
Want to know what your home might be worth? Contact us for a FREE valuation!

Our team is ready to help you sell your home for the highest possible price ASAP

© 2025 Listings courtesy of MRED as distributed by MLS GRID. All Rights Reserved.
Bought with Julie McElyea of RE/MAX Hometown Properties






