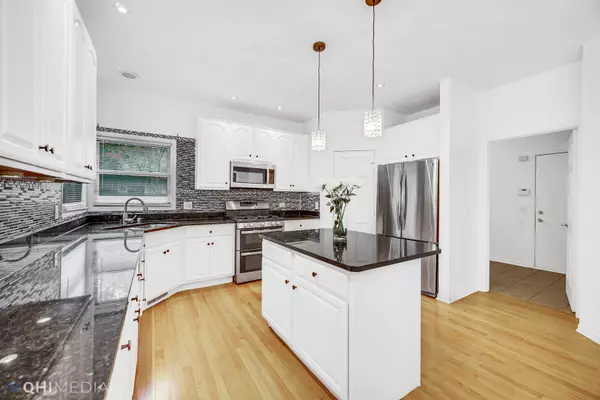$492,500
$495,000
0.5%For more information regarding the value of a property, please contact us for a free consultation.
1590 Southridge TRL Algonquin, IL 60102
5 Beds
3.5 Baths
3,200 SqFt
Key Details
Sold Price $492,500
Property Type Single Family Home
Sub Type Detached Single
Listing Status Sold
Purchase Type For Sale
Square Footage 3,200 sqft
Price per Sqft $153
Subdivision Brittany Hills
MLS Listing ID 11921707
Sold Date 02/09/24
Style Traditional
Bedrooms 5
Full Baths 3
Half Baths 1
HOA Fees $25/ann
Year Built 2000
Annual Tax Amount $9,834
Tax Year 2022
Lot Size 0.330 Acres
Lot Dimensions 95X150
Property Description
Spacious Brittan Hills Open-Concept 5-bedroom, 3.5 bathroom home awaits its next lucky owner. Finished basement with 5th bedroom and full modern bathroom. This home has everything you're looking for; 3 car garage, vaulted ceilings, hardwood floors, and modern updates. The backyard features a private patio where you can enjoy the tree-lined lot and nature. Top rated schools with a well-established friendly neighborhood, perfect for children or family entertainment. This home will sell quickly, don't wait!
Location
State IL
County Kane
Area Algonquin
Rooms
Basement Partial
Interior
Interior Features Vaulted/Cathedral Ceilings, Hardwood Floors, Wood Laminate Floors, First Floor Laundry, Walk-In Closet(s), Open Floorplan, Granite Counters, Separate Dining Room, Pantry
Heating Natural Gas, Forced Air
Cooling Central Air
Fireplaces Number 1
Fireplaces Type Gas Starter
Equipment Water-Softener Owned, TV-Cable, CO Detectors, Ceiling Fan(s), Sump Pump
Fireplace Y
Appliance Range, Microwave, Dishwasher, Refrigerator, Washer, Dryer, Disposal, Water Softener
Laundry Gas Dryer Hookup, In Unit
Exterior
Exterior Feature Patio
Parking Features Attached
Garage Spaces 3.0
Community Features Park, Tennis Court(s), Lake, Curbs, Sidewalks, Street Lights, Street Paved
Roof Type Asphalt
Building
Lot Description Mature Trees, Backs to Trees/Woods, Outdoor Lighting, Sidewalks
Sewer Public Sewer
Water Public
New Construction false
Schools
High Schools H D Jacobs High School
School District 300 , 300, 300
Others
HOA Fee Include Other
Ownership Fee Simple
Special Listing Condition None
Read Less
Want to know what your home might be worth? Contact us for a FREE valuation!

Our team is ready to help you sell your home for the highest possible price ASAP

© 2025 Listings courtesy of MRED as distributed by MLS GRID. All Rights Reserved.
Bought with Lori Cromie • Haus & Boden, Ltd.





