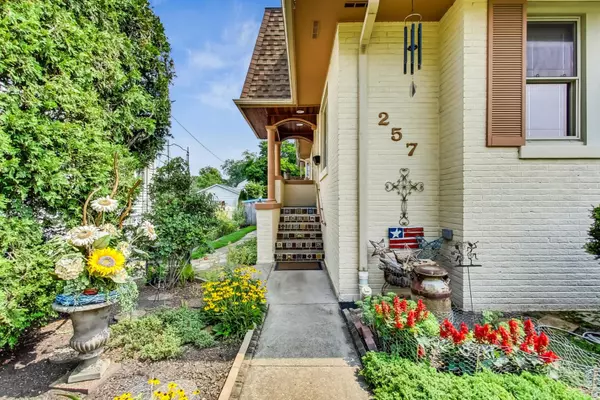$645,000
$665,000
3.0%For more information regarding the value of a property, please contact us for a free consultation.
257 N Elm AVE Elmhurst, IL 60126
4 Beds
3 Baths
2,506 SqFt
Key Details
Sold Price $645,000
Property Type Single Family Home
Sub Type Detached Single
Listing Status Sold
Purchase Type For Sale
Square Footage 2,506 sqft
Price per Sqft $257
MLS Listing ID 11937606
Sold Date 02/12/24
Bedrooms 4
Full Baths 3
Year Built 1924
Annual Tax Amount $13,270
Tax Year 2022
Lot Dimensions 50 X 150
Property Description
This home will really surprise you! An incredibly well-maintained, expanded bungalow offering 3 full levels of potential living space for a possible 3,994sf!!! Offering both your wants and needs; a spacious 1st floor family room, with direct access to the yard, and a 2nd floor primary suite complete with fireplace! And, you also have a light-filled living room with a beautiful fireplace, flanked by built-ins, adjacent to a formal dining room and wonderfully functional galley style kitchen with a cozy breakfast room with wet bar, more built-ins and a bay window! The main floor also features a full bath and the 4th bedroom/home office. In addition to the primary suite, the 2nd floor has 2 bedrooms and a full bath. With great ceiling height, the full basement offers loads of opportunity...partially finished, it's a neutral canvas for you to create the space you want. With minor decor updates this home will be transformed! The full fenced yard really shines with a deck off the family room, a brick paver patio and gorgeous natural gardens to enjoy... with access to the large, 2-1/2 car detached garage, with parking pad for 2 additional cars. This perfect "IN-TOWN" location is walkable to everything...Metra train, restaurants, shops, York theater, parks, schools and library...immerse yourself in the Elmhurst experience just steps from your front door!
Location
State IL
County Du Page
Area Elmhurst
Rooms
Basement Full
Interior
Interior Features Bar-Wet, Hardwood Floors, First Floor Bedroom, First Floor Full Bath
Heating Baseboard
Cooling Central Air
Fireplaces Number 2
Fireplace Y
Appliance Range, Microwave, Dishwasher, Refrigerator, Washer, Dryer
Exterior
Exterior Feature Deck, Brick Paver Patio
Parking Features Detached
Garage Spaces 2.0
Community Features Curbs, Sidewalks, Street Lights, Street Paved
Roof Type Asphalt
Building
Lot Description Fenced Yard
Sewer Public Sewer
Water Lake Michigan
New Construction false
Schools
Elementary Schools Hawthorne Elementary School
Middle Schools Sandburg Middle School
High Schools York Community High School
School District 205 , 205, 205
Others
HOA Fee Include None
Ownership Fee Simple
Special Listing Condition None
Read Less
Want to know what your home might be worth? Contact us for a FREE valuation!

Our team is ready to help you sell your home for the highest possible price ASAP

© 2025 Listings courtesy of MRED as distributed by MLS GRID. All Rights Reserved.
Bought with Christopher Prokopiak • Redfin Corporation





