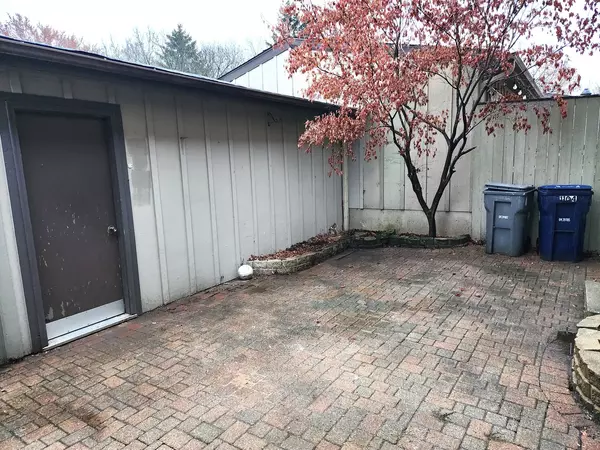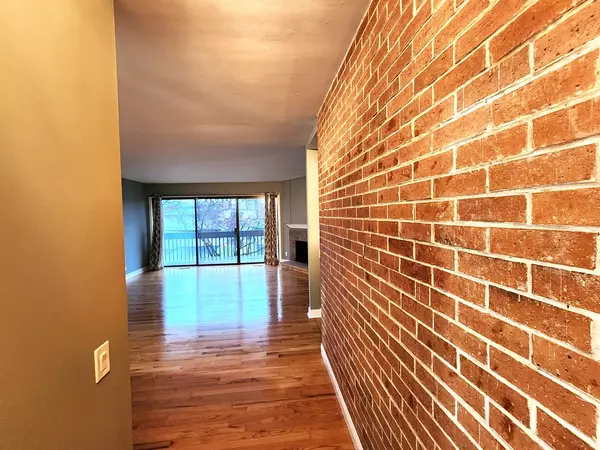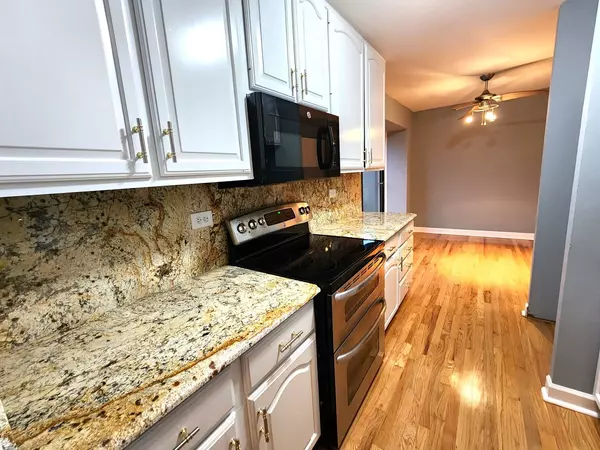$290,000
$299,900
3.3%For more information regarding the value of a property, please contact us for a free consultation.
1104 FLORIMOND DR #1104 Elgin, IL 60123
4 Beds
3 Baths
2,328 SqFt
Key Details
Sold Price $290,000
Property Type Townhouse
Sub Type Townhouse-2 Story
Listing Status Sold
Purchase Type For Sale
Square Footage 2,328 sqft
Price per Sqft $124
Subdivision Tyler Bluff
MLS Listing ID 11948274
Sold Date 02/13/24
Bedrooms 4
Full Baths 3
HOA Fees $360/mo
Year Built 1973
Annual Tax Amount $5,069
Tax Year 2022
Lot Dimensions 28 X 90
Property Description
Discover townhome living at its best! This 4-bed, 3-bath beauty boasts granite countertops and hardwood flooring on the 1st floor. Enjoy easy access with a 1st bedroom and bath, a delightful porch, and a walkout finished basement leading to patio. Complete with a 2-car garage, it's perfectly situated near highways and abundant amenities. Your dream home awaits!
Location
State IL
County Kane
Area Elgin
Rooms
Basement Full, Walkout
Interior
Interior Features Wood Laminate Floors, First Floor Bedroom, First Floor Full Bath, Laundry Hook-Up in Unit, Walk-In Closet(s)
Heating Natural Gas, Forced Air
Cooling Central Air
Fireplaces Number 1
Equipment Ceiling Fan(s)
Fireplace Y
Exterior
Exterior Feature Balcony, Storms/Screens, Outdoor Grill
Parking Features Detached
Garage Spaces 2.0
Amenities Available Patio
Roof Type Asphalt
Building
Lot Description Common Grounds, Landscaped
Story 2
Sewer Public Sewer
Water Public
New Construction false
Schools
School District 46 , 46, 46
Others
HOA Fee Include Water,Insurance,Clubhouse,Pool,Exterior Maintenance,Lawn Care,Scavenger,Snow Removal
Ownership Fee Simple
Special Listing Condition None
Pets Allowed Cats OK, Dogs OK
Read Less
Want to know what your home might be worth? Contact us for a FREE valuation!

Our team is ready to help you sell your home for the highest possible price ASAP

© 2025 Listings courtesy of MRED as distributed by MLS GRID. All Rights Reserved.
Bought with Mayra Gallardo • Berkshire Hathaway HomeServices Starck Real Estate





