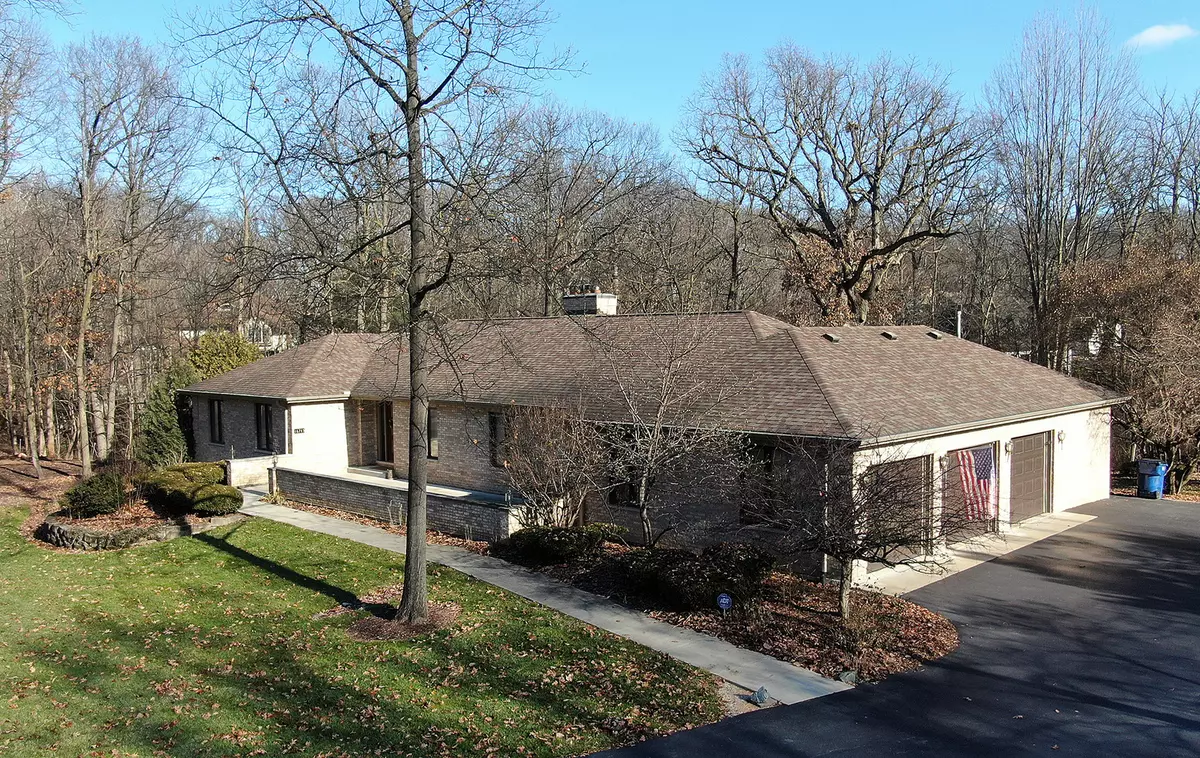$610,000
$599,000
1.8%For more information regarding the value of a property, please contact us for a free consultation.
16745 S Ashley CT Homer Glen, IL 60491
4 Beds
3 Baths
2,658 SqFt
Key Details
Sold Price $610,000
Property Type Single Family Home
Sub Type Detached Single
Listing Status Sold
Purchase Type For Sale
Square Footage 2,658 sqft
Price per Sqft $229
MLS Listing ID 11958834
Sold Date 02/14/24
Style Ranch
Bedrooms 4
Full Baths 3
Year Built 1987
Annual Tax Amount $14,717
Tax Year 2022
Lot Size 1.430 Acres
Lot Dimensions 140X257X211X247
Property Description
SERENE, UNIQUE SETTING DESCRIBES THIS LOVINGLY CARED FOR SPRAWLING ALL BRICK CUSTOM RANCH ON 1.25 ACRES WITH BREATHTAKING VIEWS FROM EVERY WINDOW ALL WITH A CUL DE SAC LOCATION. FEATURING FOUR LARGE BEDROOMS AND THREE FULL BATHS, THIS HOME HAS AMPLE SPACE FOR ALL. A WELCOMING FOYER OPENS TO SUNKEN LIVING ROOM WITH GAS FIREPLACE AND VAULTED CEILINGS AND HUGE DINING ROOM. FAMILY ROOM OFF THE KITCHEN WITH VAULTED CEILINGS,FRENCH DOORS ,AND 2ND FIREPLACE WITH GAS START LEADS TO TREX DECK OVERLOOKING SPECTACULAR YARD. .KITCHEN HAS TONS OF CABINETS AND COUNTERS WITH NEWER SS APPLIANCES, COOK TOP AREA, TABLE SPACE WITH BAY WINDOW TO BACKYARD'S VIEWS OF NATURE, PANTRY CLOSET AND LEADS TO UTILITY ROOM AND BASEMENT. ALL THREE BATHS UPDATED AND MASTER HAS DOUBLE SINKS, VANITY AREA, AND TWO-PERSON WALK IN SHOWER. SIX PANEL WOOD DOORS THROUGHOUT, NEWER PELLA WINDOWS EAST SIDE OF HOUSE, SKYLIGHTS, 3-CAR GARAGE WITH NON-SKID FLOOR, FRONT PATIO AREA, MASTER BEDROOM OPENS TO ADDITIONAL PRIVATE DECK, MASSIVE BASEMENT WAITING FOR YOUR OWN IDEAS COMPLETE THE PICTURE!
Location
State IL
County Will
Area Homer Glen
Rooms
Basement Full
Interior
Interior Features Vaulted/Cathedral Ceilings, Skylight(s), First Floor Bedroom
Heating Natural Gas, Forced Air, Sep Heating Systems - 2+, Zoned
Cooling Central Air, Zoned
Fireplaces Number 2
Equipment Water-Softener Owned, Security System, Ceiling Fan(s)
Fireplace Y
Appliance Range, Microwave, Dishwasher, Refrigerator, Washer, Dryer
Exterior
Exterior Feature Deck
Parking Features Attached
Garage Spaces 3.0
Building
Lot Description Cul-De-Sac, Wooded
Sewer Septic-Private
Water Private Well
New Construction false
Schools
School District 33 , 33, 205
Others
HOA Fee Include None
Ownership Fee Simple
Special Listing Condition None
Read Less
Want to know what your home might be worth? Contact us for a FREE valuation!

Our team is ready to help you sell your home for the highest possible price ASAP

© 2025 Listings courtesy of MRED as distributed by MLS GRID. All Rights Reserved.
Bought with Joan Walters • john greene, Realtor





