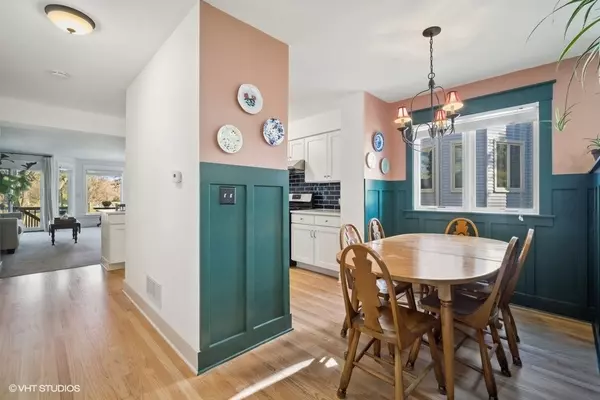$295,000
$295,000
For more information regarding the value of a property, please contact us for a free consultation.
485 Doverton LN #485 Fox River Grove, IL 60021
2 Beds
3 Baths
1,484 SqFt
Key Details
Sold Price $295,000
Property Type Townhouse
Sub Type Townhouse-2 Story
Listing Status Sold
Purchase Type For Sale
Square Footage 1,484 sqft
Price per Sqft $198
Subdivision Foxmoor
MLS Listing ID 11930625
Sold Date 02/14/24
Bedrooms 2
Full Baths 2
Half Baths 2
HOA Fees $320/mo
Year Built 1994
Annual Tax Amount $6,605
Tax Year 2022
Lot Dimensions COMMON
Property Description
The perfect blend of style, functionality, and ample space in this meticulously maintained townhome. This home boasts a modern white kitchen with updated cabinets and newer stainless appliances. Newly updated contemporary 2 full and 2 half baths. Cozy fireplace in the living room sets a warm tone, while the beautifully finished English basement adds versatility to the space. Enjoy the convenience of lots of storage space, ensuring a clutter-free living experience. The large master bedroom is a sanctuary, featuring a spacious walk-in closet, providing both organization and style. With an end unit location offering privacy and pond views from the rear, this townhome is a true retreat. With only three units in the building and within walking distance to the train station, this home combines updated comfort, elegance, and practicality. Welcome to a lifestyle that seamlessly blends modern living with the luxury of space and storage. Welcome home!
Location
State IL
County Mc Henry
Area Fox River Grove
Rooms
Basement Full, English
Interior
Interior Features Skylight(s), Hardwood Floors, Wood Laminate Floors, Laundry Hook-Up in Unit, Walk-In Closet(s), Some Carpeting
Heating Natural Gas, Forced Air
Cooling Central Air
Fireplaces Number 1
Equipment Ceiling Fan(s), Sump Pump
Fireplace Y
Appliance Range, Microwave, Dishwasher, Refrigerator, Washer, Dryer, Disposal
Exterior
Exterior Feature Deck, End Unit
Parking Features Attached
Garage Spaces 1.0
Roof Type Asphalt
Building
Lot Description Landscaped
Story 2
Sewer Public Sewer, Sewer-Storm
Water Lake Michigan, Public
New Construction false
Schools
Elementary Schools Algonquin Road Elementary School
High Schools Cary-Grove Community High School
School District 3 , 3, 155
Others
HOA Fee Include Insurance,Exterior Maintenance,Lawn Care,Snow Removal
Ownership Condo
Special Listing Condition None
Pets Allowed Cats OK, Dogs OK
Read Less
Want to know what your home might be worth? Contact us for a FREE valuation!

Our team is ready to help you sell your home for the highest possible price ASAP

© 2025 Listings courtesy of MRED as distributed by MLS GRID. All Rights Reserved.
Bought with Olga Beznashchuk • Exit Realty Redefined





