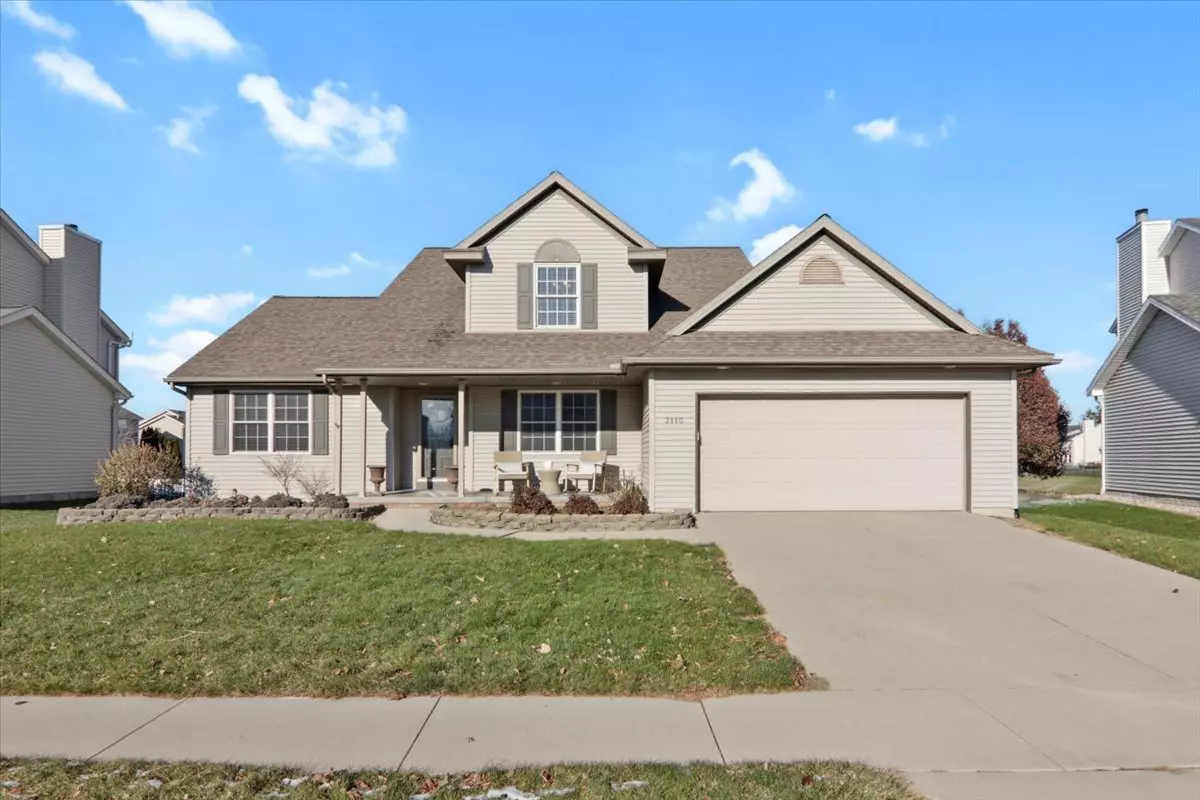$344,000
$345,000
0.3%For more information regarding the value of a property, please contact us for a free consultation.
3110 Wild Horse ST Normal, IL 61761
4 Beds
3.5 Baths
3,320 SqFt
Key Details
Sold Price $344,000
Property Type Single Family Home
Sub Type Detached Single
Listing Status Sold
Purchase Type For Sale
Square Footage 3,320 sqft
Price per Sqft $103
Subdivision Eagles Landing
MLS Listing ID 11938052
Sold Date 02/26/24
Style Traditional
Bedrooms 4
Full Baths 3
Half Baths 1
Year Built 2002
Annual Tax Amount $6,838
Tax Year 2022
Lot Size 7,840 Sqft
Lot Dimensions 70X110
Property Description
Take a look at this beautiful home with main floor master that backs to the pond in Eagles Landing. Spacious 4 bedroom 3.5 bath home 2 story family room has beautiful windows letting in plenty of natural light and a gas fireplace that warms the room on very cold wintery nights. The main floor master suite and bath has a dual vanity, soaking tub and separate shower. The dining area opens to the kitchen with many newer stainless appliances. The main floor laundry is so convenient with plenty of storage. The living room could also be a formal dining room. Spacious 2 bedrooms on the second floor with newer laminate flooring. The basement is partially finished with day light windows, egress window and bedroom with full bath and large walk in closet. The furnace was replaced in 2022 and gas water heater 2021. Great views of the pond off the deck. It is fully stocked for fishing. Move in ready!
Location
State IL
County Mc Lean
Area Normal
Rooms
Basement Full
Interior
Interior Features Vaulted/Cathedral Ceilings, First Floor Full Bath, Walk-In Closet(s)
Heating Forced Air, Natural Gas
Cooling Central Air
Fireplaces Number 1
Fireplaces Type Gas Log
Equipment Security System, Ceiling Fan(s), Sump Pump
Fireplace Y
Appliance Range, Microwave, Dishwasher, Refrigerator, Washer, Dryer
Laundry Gas Dryer Hookup, Electric Dryer Hookup
Exterior
Exterior Feature Deck, Patio, Porch
Parking Features Attached
Garage Spaces 2.0
Building
Lot Description Fenced Yard, Pond(s), Mature Trees
Sewer Public Sewer
Water Public
New Construction false
Schools
Elementary Schools Grove Elementary
Middle Schools Chiddix Jr High
High Schools Normal Community High School
School District 5 , 5, 5
Others
HOA Fee Include None
Ownership Fee Simple
Special Listing Condition None
Read Less
Want to know what your home might be worth? Contact us for a FREE valuation!

Our team is ready to help you sell your home for the highest possible price ASAP

© 2025 Listings courtesy of MRED as distributed by MLS GRID. All Rights Reserved.
Bought with Nathan Brown • Keller Williams Revolution





