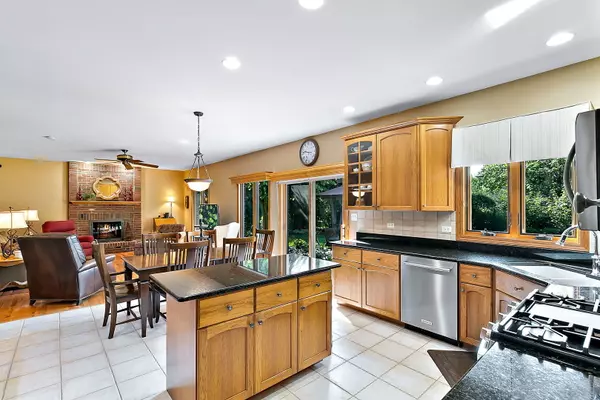$669,000
$687,000
2.6%For more information regarding the value of a property, please contact us for a free consultation.
15158 129th ST Lemont, IL 60439
4 Beds
3.5 Baths
2,900 SqFt
Key Details
Sold Price $669,000
Property Type Single Family Home
Sub Type Detached Single
Listing Status Sold
Purchase Type For Sale
Square Footage 2,900 sqft
Price per Sqft $230
Subdivision Chestnut Crossing
MLS Listing ID 11906527
Sold Date 02/29/24
Style Traditional
Bedrooms 4
Full Baths 3
Half Baths 1
Year Built 1998
Annual Tax Amount $7,706
Tax Year 2022
Lot Size 0.260 Acres
Lot Dimensions 90 X 125
Property Description
Don't miss this absolutely stunning 4 bedroom/3.5 bath Lemont home! The pride of ownership shows in this originally owned and meticulously cared for home which shows like a model home. Situated on a lushly landscaped corner lot right across the street from a beautiful park-like setting. This spacious home offers tons of natural lighting with 9' ceilings and 6 panel solid oak doors throughout. Plenty of room for entertaining in the beautiful open-concept kitchen and family room. The first floor offers all new windows and window treatments (22'/23'). The large kitchen boasts newer SS appliances ('22/'23), granite counters, ample cabinet space, an island and a beautiful brick family room fireplace that looks outside onto the large paver patio with its own brick fire pit surrounded by a professionally landscaped backyard. The vast dining/living areas also offer great space for hosting large gatherings. You'll love the first floor laundry complete with newer SS front loaders and a convenient adjacent powder room. Upstairs you will find 4 spacious bedrooms that offer 9' tray ceilings, custom closet organizers along with another full bath with double sink vanity. The primary en-suite bedroom boasts beautiful custom carpet throughout, a huge walk-in closet and an updated bathroom that won't disappoint with a separate shower and a jetted tub complete with a double bowl vanity sink. The basement offers a spacious rec room with plush new carpeting, a full bathroom, a possible 5th bedroom, and great storage space as well. You'll love the convenience of the attached two car garage with pull down attic storage and new insulated garage door complete with an oversized concrete driveway. Come and see all that Lemont has to offer including award winning schools, walking trails, golf courses, and parks along with plenty of restaurants, shopping and only minutes away from the quaint downtown area of Lemont. See for yourself why Lemont is one of the best places to live in Illinois!
Location
State IL
County Cook
Area Lemont
Rooms
Basement Full
Interior
Interior Features Hardwood Floors, First Floor Laundry, Walk-In Closet(s), Ceilings - 9 Foot, Open Floorplan, Some Carpeting, Granite Counters, Separate Dining Room, Some Storm Doors
Heating Natural Gas, Forced Air, Sep Heating Systems - 2+
Cooling Central Air
Fireplaces Number 1
Fireplaces Type Gas Log, Gas Starter
Equipment Humidifier, CO Detectors, Ceiling Fan(s), Sump Pump, Security Cameras
Fireplace Y
Appliance Range, Microwave, Dishwasher, Refrigerator, Washer, Dryer, Disposal, Stainless Steel Appliance(s)
Laundry Gas Dryer Hookup, Sink
Exterior
Exterior Feature Patio, Brick Paver Patio
Parking Features Attached
Garage Spaces 2.0
Community Features Curbs, Sidewalks, Street Lights, Street Paved
Roof Type Asphalt
Building
Lot Description Corner Lot, Landscaped
Sewer Public Sewer
Water Lake Michigan
New Construction false
Schools
Elementary Schools Oakwood Elementary School
Middle Schools Old Quarry Middle School
High Schools Lemont Twp High School
School District 113A , 113A, 210
Others
HOA Fee Include None
Ownership Fee Simple
Special Listing Condition None
Read Less
Want to know what your home might be worth? Contact us for a FREE valuation!

Our team is ready to help you sell your home for the highest possible price ASAP

© 2025 Listings courtesy of MRED as distributed by MLS GRID. All Rights Reserved.
Bought with Ryan Harmon • Dream Town Real Estate





