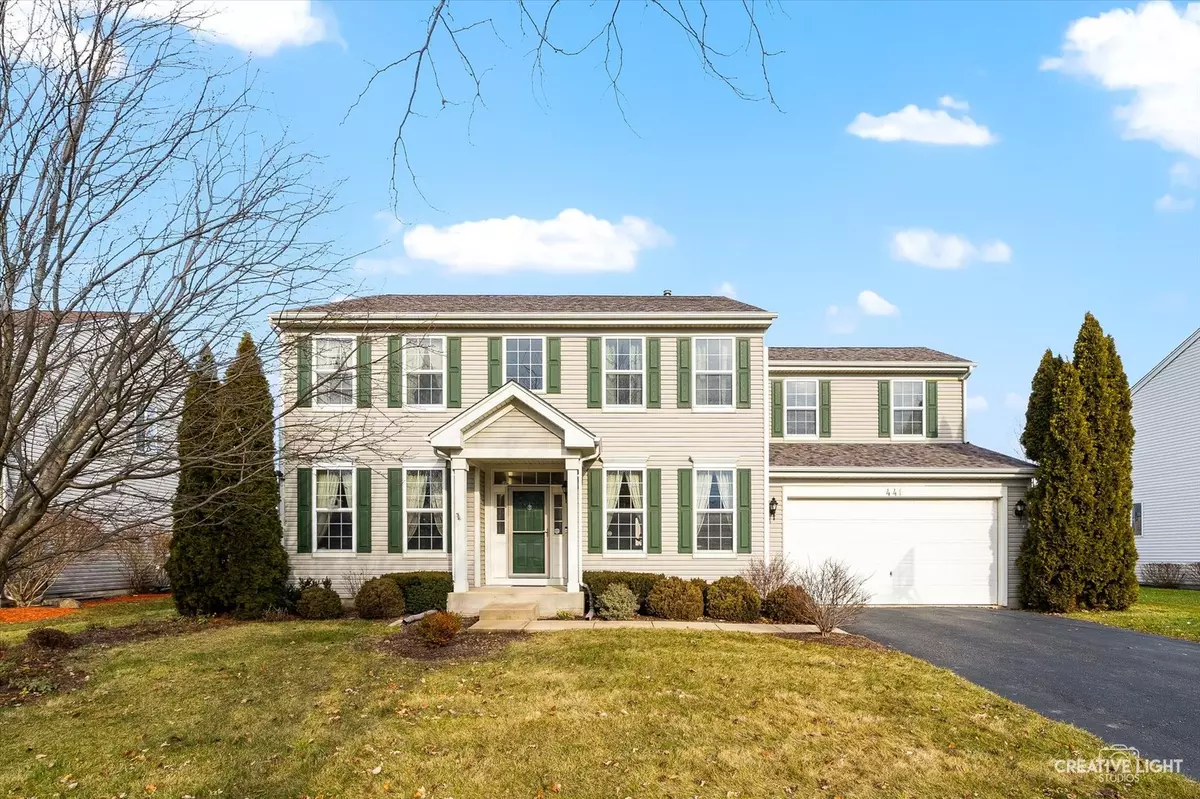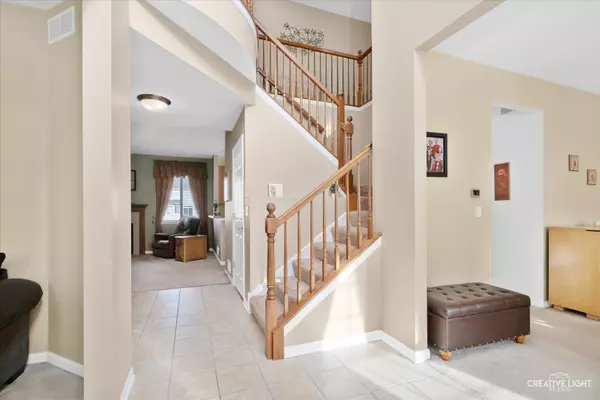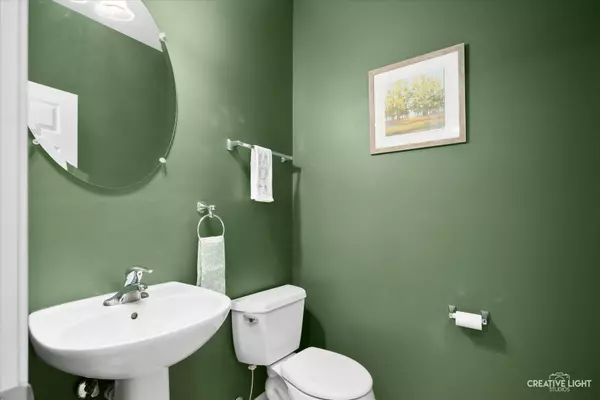$372,000
$369,500
0.7%For more information regarding the value of a property, please contact us for a free consultation.
441 Honeysuckle LN Yorkville, IL 60560
4 Beds
2.5 Baths
2,428 SqFt
Key Details
Sold Price $372,000
Property Type Single Family Home
Sub Type Detached Single
Listing Status Sold
Purchase Type For Sale
Square Footage 2,428 sqft
Price per Sqft $153
Subdivision Whispering Meadows
MLS Listing ID 11961267
Sold Date 02/29/24
Style Traditional
Bedrooms 4
Full Baths 2
Half Baths 1
HOA Fees $68/mo
Year Built 2006
Annual Tax Amount $8,792
Tax Year 2022
Lot Dimensions 80 X 150
Property Description
NEW YEAR * NEW DREAMS * NEW HOME! AMAZING 4 BEDROOM, 2.5 BATH ON FULL BASEMENT - FOXRIDGE MODEL WITH OPEN FLOOR PLAN IN FANTASTIC LOCATION! GREAT FAMILY FRIENDLY LAYOUT WITH 9 FT CEILINGS THROUGHOUT MAIN LEVEL - BRIGHT AND SUN-FILLED KITCHEN FEATURING HIGH END SS APPLIANCES, BREAKFAST BAR, CERAMIC FLOORS, AND 42" MAPLE CABINETRY - OPENS TO LARGE FAMILY ROOM WITH FIREPLACE - PLUS LOVELY FORMAL DINING ROOM, SPACIOUS FORMAL LIVING ROOM AND 1ST FLOOR POWDER ROOM AND LAUNDRY! UPSTAIRS BOASTS OVERSIZED VAULTED PRIMARY SUITE WITH PRIVATE BATH FEATURING SEP SHOWER, SOAKER TUB AND WALK IN CLOSET - 3 ADDTIONAL GENEROUSLY SIZED BEDROOM AND FULL GUEST BATHROOM ROUNDS OUT THE 2ND FLOOR - PLUS FULL UNFINISHED BASEMENT JUST AWAITING YOUR DESIGN IDEAS! 2 CAR ATTACHED GARAGE AND ALL SITUATED ON BIG FULLY FENCED LOT WITH PRIVATE PATIO IN AWESOME CLUBHOUSE COMMUNITY WITH POOL & MORE... CONVENIENT LOCATION TO SHOPPING, SCHOOLS AND RESTAURANTS... SEE THIS ONE TODAY!
Location
State IL
County Kendall
Area Yorkville / Bristol
Rooms
Basement Full
Interior
Interior Features Solar Tubes/Light Tubes, First Floor Laundry
Heating Natural Gas, Forced Air
Cooling Central Air
Fireplaces Number 1
Fireplaces Type Wood Burning, Gas Starter
Equipment Security System, CO Detectors, Ceiling Fan(s), Sump Pump
Fireplace Y
Appliance Range, Microwave, Dishwasher, Refrigerator, Washer, Dryer, Disposal, Stainless Steel Appliance(s)
Exterior
Exterior Feature Patio, Storms/Screens
Parking Features Attached
Garage Spaces 2.0
Community Features Clubhouse, Park, Pool, Lake, Street Lights, Street Paved
Roof Type Asphalt
Building
Sewer Public Sewer
Water Public
New Construction false
Schools
School District 115 , 115, 115
Others
HOA Fee Include Clubhouse,Pool
Ownership Fee Simple w/ HO Assn.
Special Listing Condition None
Read Less
Want to know what your home might be worth? Contact us for a FREE valuation!

Our team is ready to help you sell your home for the highest possible price ASAP

© 2025 Listings courtesy of MRED as distributed by MLS GRID. All Rights Reserved.
Bought with Lori Bonarek • Lori Bonarek Realty





