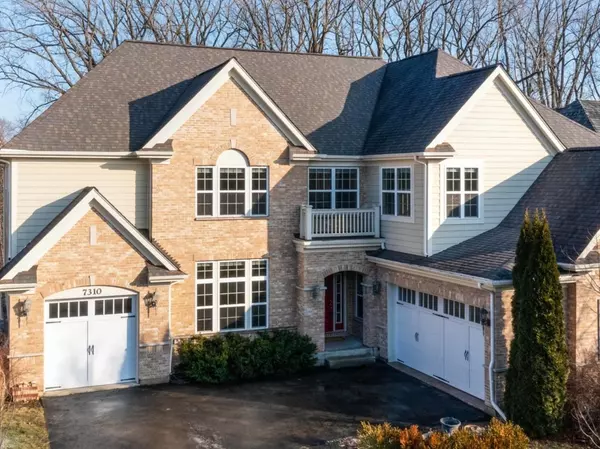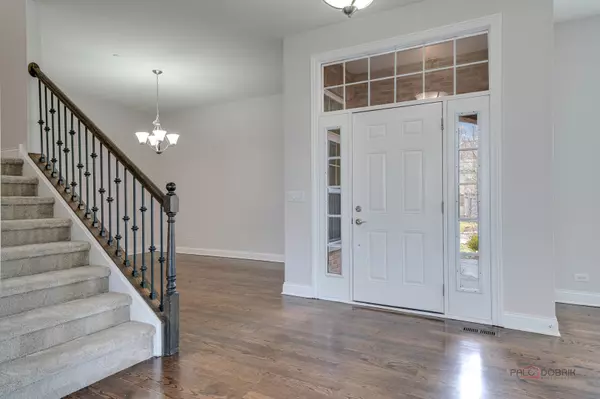$873,500
$885,000
1.3%For more information regarding the value of a property, please contact us for a free consultation.
7310 Greenbridge LN Long Grove, IL 60060
5 Beds
4 Baths
4,201 SqFt
Key Details
Sold Price $873,500
Property Type Single Family Home
Sub Type Detached Single
Listing Status Sold
Purchase Type For Sale
Square Footage 4,201 sqft
Price per Sqft $207
MLS Listing ID 11972609
Sold Date 03/08/24
Style Traditional
Bedrooms 5
Full Baths 4
HOA Fees $150/qua
Year Built 2013
Annual Tax Amount $16,355
Tax Year 2022
Lot Size 0.309 Acres
Lot Dimensions 91X141X78X157
Property Description
Nestled in the prestigious Ravenna neighborhood of Long Grove, on a quiet cul-de-sac, this five-bedroom luxurious home has been meticulously updated to offer an unparalleled living experience. Boasting an expansive open floor plan that seamlessly integrates living, dining, and entertaining spaces, the home is a testament to modern design and comfort. Upon entering, you're greeted by an open foyer that sets the tone for the interior. Enjoy 10 ft. ceilings, fresh paint throughout the entire home, newly refinished hardwood floors and new carpeting upstairs. The heart of the home is a brand new state-of-the-art kitchen, which features top-of-the-line appliances, custom cabinetry, sleek quartz countertops and a separate butler's pantry. A large center island provides ample space for meal preparation and casual dining, making it a chef's dream and an ideal gathering spot for family and friends.The family room area, bathed in natural light from floor-to-ceiling windows, offers views of the tree lined yard. Desirable main floor office/bedroom with a full bathroom is a is wonderful guest retreat. The luxurious primary suite offers a separate sitting area, spa bathroom and two spacious walk-in closets, creating a sanctuary of relaxation and privacy. Completing the second floor is an en suite bedroom, two additional Jack and Jill bedrooms sharing a full bathroom with a double vanity, an oversize loft space and walk in laundry room. Fantastic mudroom leading to the garage is the perfect spot to keep your to-go items organized. Bring your vision to the unfinished English basement with roughed in plumbing. Located in the award winning Stevenson High School district and close to shopping, restaurants and local amenities, this home represents the quality of life, space and style for today's living experience.
Location
State IL
County Lake
Area Hawthorn Woods / Lake Zurich / Kildeer / Long Grove
Rooms
Basement Full, English
Interior
Interior Features Hardwood Floors, First Floor Bedroom, In-Law Arrangement, Second Floor Laundry, First Floor Full Bath, Built-in Features, Walk-In Closet(s)
Heating Natural Gas, Forced Air
Cooling Central Air
Equipment Fire Sprinklers, Ceiling Fan(s), Sump Pump
Fireplace N
Appliance Washer, Dryer, Disposal, Stainless Steel Appliance(s)
Laundry In Unit, Sink
Exterior
Exterior Feature Deck, Storms/Screens
Parking Features Attached
Garage Spaces 3.0
Community Features Street Paved
Roof Type Asphalt
Building
Sewer Public Sewer
Water Community Well
New Construction false
Schools
High Schools Adlai E Stevenson High School
School District 76 , 76, 125
Others
HOA Fee Include Other
Ownership Fee Simple w/ HO Assn.
Special Listing Condition None
Read Less
Want to know what your home might be worth? Contact us for a FREE valuation!

Our team is ready to help you sell your home for the highest possible price ASAP

© 2025 Listings courtesy of MRED as distributed by MLS GRID. All Rights Reserved.
Bought with Danielle Knighton • Berkshire Hathaway HomeServices Chicago





