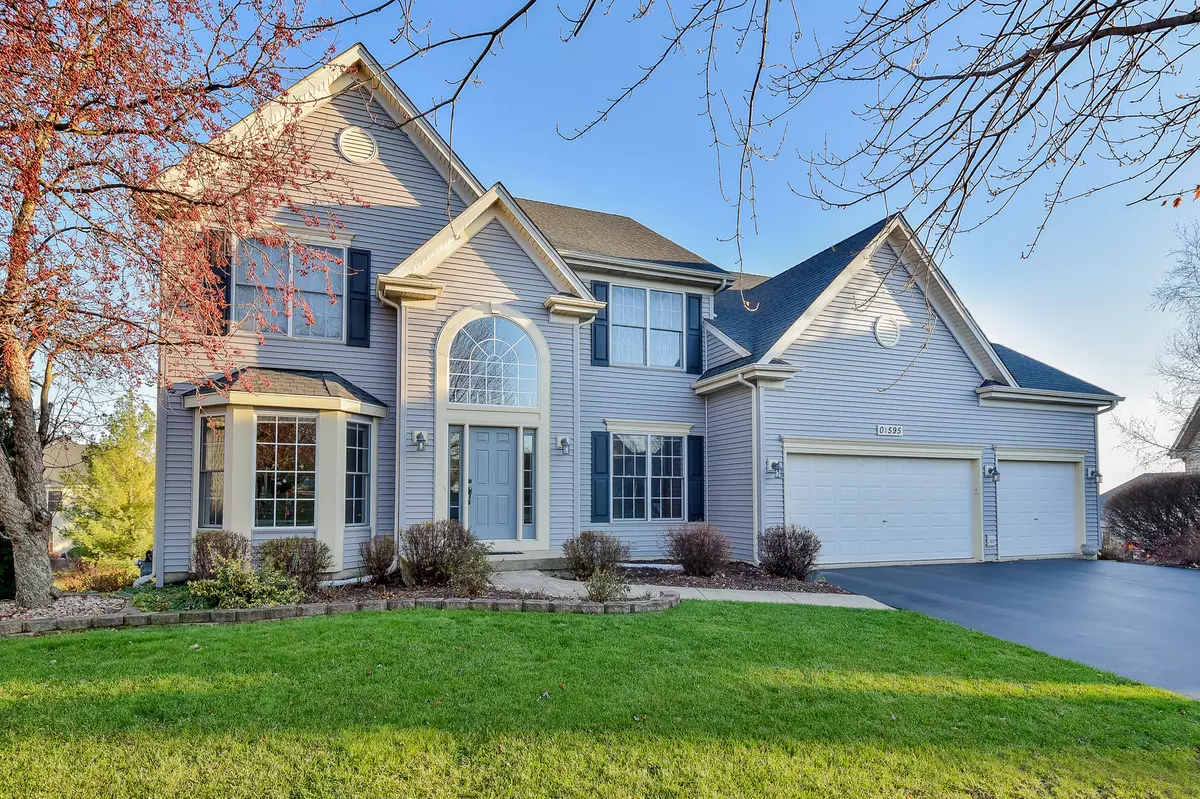$635,000
$639,000
0.6%For more information regarding the value of a property, please contact us for a free consultation.
0S595 Preston CT Geneva, IL 60134
5 Beds
3.5 Baths
2,741 SqFt
Key Details
Sold Price $635,000
Property Type Single Family Home
Sub Type Detached Single
Listing Status Sold
Purchase Type For Sale
Square Footage 2,741 sqft
Price per Sqft $231
MLS Listing ID 11944240
Sold Date 03/08/24
Bedrooms 5
Full Baths 3
Half Baths 1
Year Built 2004
Annual Tax Amount $12,103
Tax Year 2022
Lot Dimensions 20675
Property Description
Tucked away on a wonderful Mill Creek cul-de-sac, this home is located on one of the neighborhood's largest lots with amazing views and an abundance of natural light. This home features a newly updated kitchen with quartz countertops, a vented hood, a beautiful subway tile backsplash, stainless steel appliances, and a large center island. The kitchen seamlessly flows into a sizable eating area and connects to a large family room adorned with huge windows that fill the space with natural light and frame the gorgeous backyard views. Adding to its appeal, a main floor office and dual staircases leading to the second level accentuate the home's functionality. Upstairs, discover the home's spacious primary suite with his and hers walk-in closets, and three generously sized additional bedrooms. The walkout basement has been thoughtfully finished to include a 5th bedroom, full bath, versatile bar area ideal for homework or crafts, a large recreation space, and an inviting family room. This home has it all - beauty, comfort, and (with approximately 4000 square feet of living space), lots of room for making memories. There is plenty of storage space in the basement, the large and easily accessible attic, and the three-car garage which has the added convenience of an exterior door to the yard. Mill Creek is a wonderful community with something for everyone! Two golf courses, tennis and pickleball courts, walking trails, baseball fields, a community pool (with membership) and close-proximity to in-town Geneva with its fabulous restaurants and boutique shopping. It's the perfect place to call home! Roof, siding, gutters, downspouts, front door all new in 2017. Furnace and A/C 2021. Basement paint and carpet 2023.
Location
State IL
County Kane
Area Geneva
Rooms
Basement Walkout
Interior
Interior Features Vaulted/Cathedral Ceilings, Hardwood Floors, First Floor Laundry, Walk-In Closet(s), Some Wood Floors, Separate Dining Room, Pantry
Heating Natural Gas, Forced Air
Cooling Central Air
Equipment Humidifier, Water-Softener Owned, Ceiling Fan(s), Sprinkler-Lawn, Radon Mitigation System
Fireplace N
Appliance Range, Dishwasher, Refrigerator, Washer, Dryer, Disposal, Stainless Steel Appliance(s), Range Hood
Exterior
Exterior Feature Deck
Parking Features Attached
Garage Spaces 3.0
Community Features Park, Pool, Tennis Court(s), Lake, Curbs, Sidewalks, Street Paved
Building
Lot Description Cul-De-Sac, Views, Sidewalks
Sewer Public Sewer
Water Community Well
New Construction false
Schools
Elementary Schools Fabyan Elementary School
Middle Schools Geneva Middle School
High Schools Geneva Community High School
School District 304 , 304, 304
Others
HOA Fee Include None
Ownership Fee Simple
Special Listing Condition None
Read Less
Want to know what your home might be worth? Contact us for a FREE valuation!

Our team is ready to help you sell your home for the highest possible price ASAP

© 2025 Listings courtesy of MRED as distributed by MLS GRID. All Rights Reserved.
Bought with Sean Canty • Coldwell Banker Realty





