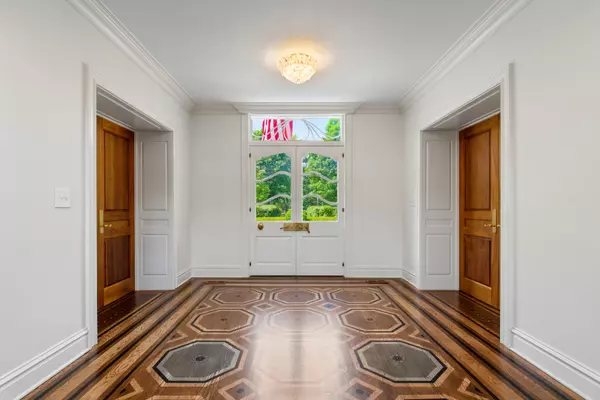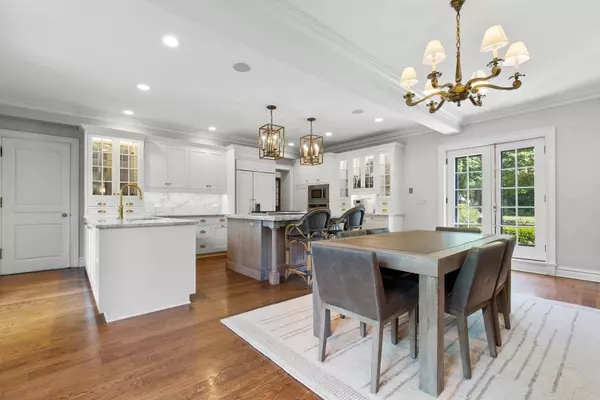$1,975,000
$1,995,000
1.0%For more information regarding the value of a property, please contact us for a free consultation.
1221 S Estate LN Lake Forest, IL 60045
5 Beds
5.5 Baths
6,159 SqFt
Key Details
Sold Price $1,975,000
Property Type Single Family Home
Sub Type Detached Single
Listing Status Sold
Purchase Type For Sale
Square Footage 6,159 sqft
Price per Sqft $320
Subdivision Lasker Estates
MLS Listing ID 11800100
Sold Date 03/12/24
Style French Provincial
Bedrooms 5
Full Baths 5
Half Baths 1
Year Built 1931
Annual Tax Amount $29,178
Tax Year 2022
Lot Size 1.750 Acres
Lot Dimensions 358 X 106 X 298 X 214
Property Description
Built in 1931 and designed by noted architect David Adler, this historic treasure was once the coach house for the Albert Lasker Estate. Completely renovated, this special home is beautifully situated on 1.75 manicured acres and features over 6,000 square feet of living space, including 5 bedrooms, 5.1 baths, and a 3-car garage. Special amenities include a Ludowici clay tile roof, 4 fireplaces, soaring ceilings, exquisite millwork, hardwood floors throughout, and French doors leading outdoors from most rooms. The grand foyer welcomes you into the home, showcasing a gorgeous brass staircase and hand-stained hardwood floors that incorporate florets original to the entry doors. The exquisite gourmet kitchen boasts center island with quartzite countertops, professional grade appliances, and a cozy breakfast room with fireplace. The current homeowners masterfully reinvented the floor plan on the first floor to best utilize the living spaces for today's family living. Designed for entertaining, the first floor offers several gracious rooms for family and friends to gather. There are two first floor bedrooms, including the spacious primary suite with a walk-in closet and a stunning, completely remodeled primary bathroom. Upstairs you will find three additional ensuite bedrooms, one which could serve as a primary bedroom if desired, and a spacious sitting area to relax and enjoy. Plenty of storage space with 2 basements, an attic with finished flooring and space above garage. The lush grounds include a lovely bluestone patio with pergola, built-in fire pit, and fabulous professional landscaping with perennial gardens. Remodeled to perfection, this Preservation Award Winner will win your heart! Truly one of a kind masterpiece! A LONG list of additional improvements by the current homeowners, include: complete interior painting, front exterior painting, two remodeled bathrooms, replacement of 17 window panes, remodeling of mudroom and breezeway, new epoxy flooring in garage, repaving of stone area on driveway outside of 3rd stall of garage, fresh driveway sealcoating, new washer and dryer, new microwave convection oven, and much more. More pictures will be added soon.
Location
State IL
County Lake
Area Lake Forest
Rooms
Basement Partial
Interior
Interior Features Hardwood Floors, Second Floor Laundry, Ceiling - 9 Foot
Heating Natural Gas, Forced Air
Cooling Central Air
Fireplaces Number 4
Fireplaces Type Gas Log, Gas Starter
Equipment Humidifier, TV-Cable, Security System, CO Detectors, Sump Pump
Fireplace Y
Appliance Range, Microwave, Dishwasher, Refrigerator, Washer, Dryer, Disposal
Exterior
Exterior Feature Patio, Fire Pit
Parking Features Attached
Garage Spaces 3.0
Roof Type Tile
Building
Lot Description Irregular Lot, Landscaped
Sewer Public Sewer
Water Lake Michigan
New Construction false
Schools
Elementary Schools Everett Elementary School
Middle Schools Deer Path Middle School
High Schools Lake Forest High School
School District 67 , 67, 115
Others
HOA Fee Include None
Ownership Fee Simple
Special Listing Condition None
Read Less
Want to know what your home might be worth? Contact us for a FREE valuation!

Our team is ready to help you sell your home for the highest possible price ASAP

© 2025 Listings courtesy of MRED as distributed by MLS GRID. All Rights Reserved.
Bought with Kieron Quane • @properties Christie's International Real Estate





