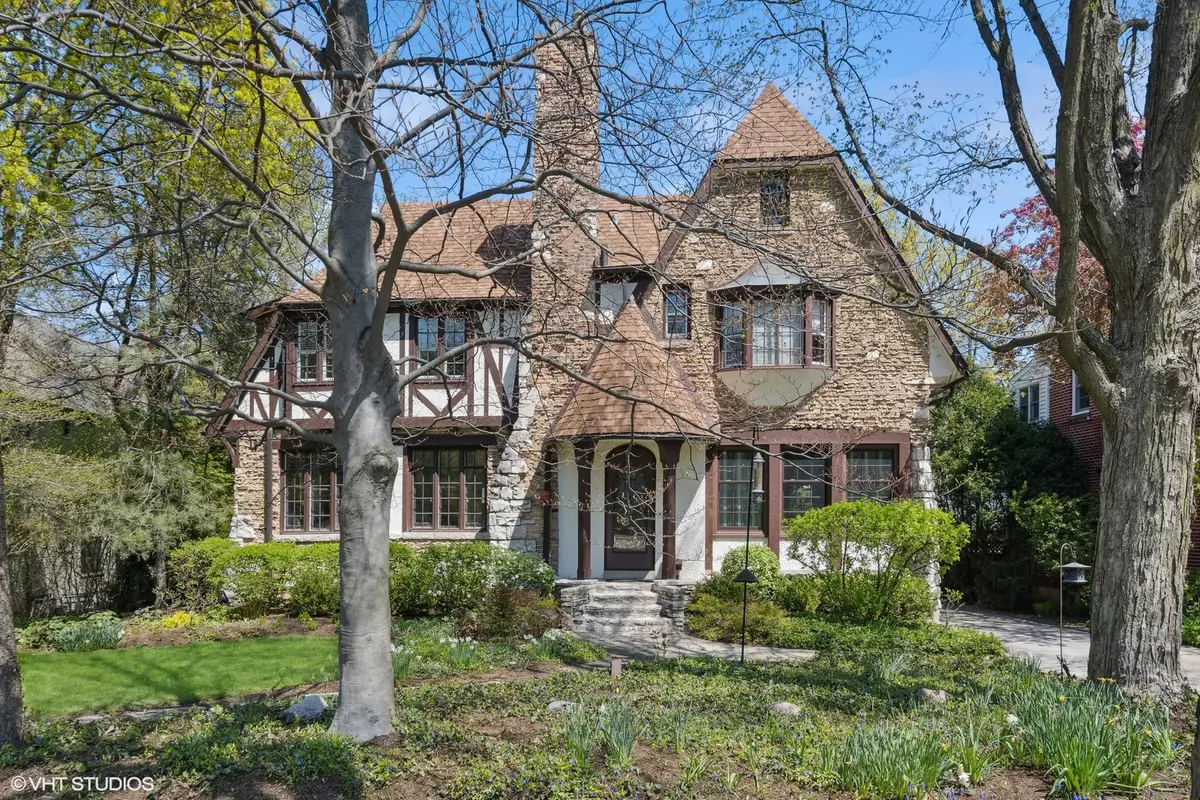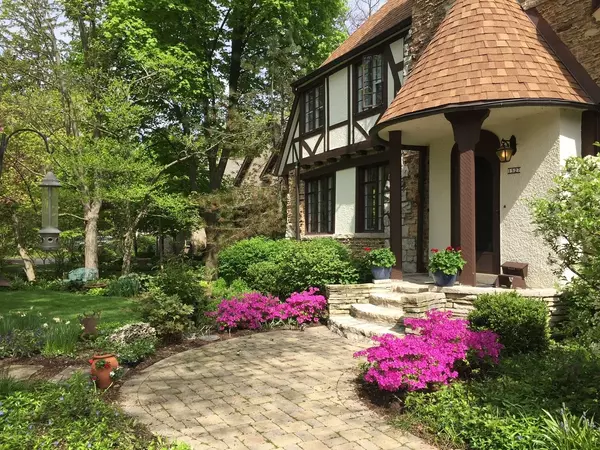$855,700
$819,000
4.5%For more information regarding the value of a property, please contact us for a free consultation.
1527 Sheridan RD Highland Park, IL 60035
4 Beds
3.5 Baths
2,703 SqFt
Key Details
Sold Price $855,700
Property Type Single Family Home
Sub Type Detached Single
Listing Status Sold
Purchase Type For Sale
Square Footage 2,703 sqft
Price per Sqft $316
MLS Listing ID 11943651
Sold Date 03/13/24
Style Tudor
Bedrooms 4
Full Baths 3
Half Baths 1
Year Built 1926
Annual Tax Amount $15,749
Tax Year 2022
Lot Size 9,975 Sqft
Lot Dimensions 119X80X130X81
Property Description
Lovely vintage 1920's Tudor Revival-style home with story-book charm. This 4-bedroom home with 3 full baths and 1 half bath has been lovingly and impeccably updated and maintained by the current owners. Main floor features foyer, large living room with gas fireplace, formal dining room, newer kitchen, 3-season/sun room, family room, half bath, and mud room. Second floor includes primary suite with full bath, 2 closets, and sitting room with windows on three sides. There are two additional bedrooms, and another full bath on the second floor. The third floor has a cute bedroom with an ensuite bath. Dry unfinished basement includes cedar closet, workroom and plenty of storage space. Surrounded by beautiful perennials, the exterior of this home also showcases weeping mortar brick, a picturesque floating bay window on the second floor, an arched front door under a turret-style roof, and a decorative chimney. Newer large 2 1/2 car garage with large loft for storage. Professionally landscaped yard includes a brick patio off the sun room. Just a few blocks from downtown Highland Park, shopping, restaurants, Lake Michigan, and Metra.
Location
State IL
County Lake
Area Highland Park
Rooms
Basement Partial
Interior
Interior Features Bar-Wet, Hardwood Floors, Separate Dining Room
Heating Radiator(s)
Cooling Space Pac
Fireplaces Number 1
Fireplaces Type Gas Log, Gas Starter
Equipment Ceiling Fan(s)
Fireplace Y
Appliance Range, Microwave, Dishwasher, Refrigerator, Washer, Dryer, Disposal, Stainless Steel Appliance(s)
Exterior
Exterior Feature Brick Paver Patio
Parking Features Detached
Garage Spaces 2.5
Community Features Park, Curbs, Sidewalks, Street Paved
Building
Sewer Public Sewer
Water Lake Michigan
New Construction false
Schools
Elementary Schools Indian Trail Elementary School
Middle Schools Edgewood Middle School
High Schools Highland Park High School
School District 112 , 112, 113
Others
HOA Fee Include None
Ownership Fee Simple
Special Listing Condition List Broker Must Accompany
Read Less
Want to know what your home might be worth? Contact us for a FREE valuation!

Our team is ready to help you sell your home for the highest possible price ASAP

© 2025 Listings courtesy of MRED as distributed by MLS GRID. All Rights Reserved.
Bought with Marlene Rubenstein • Baird & Warner





